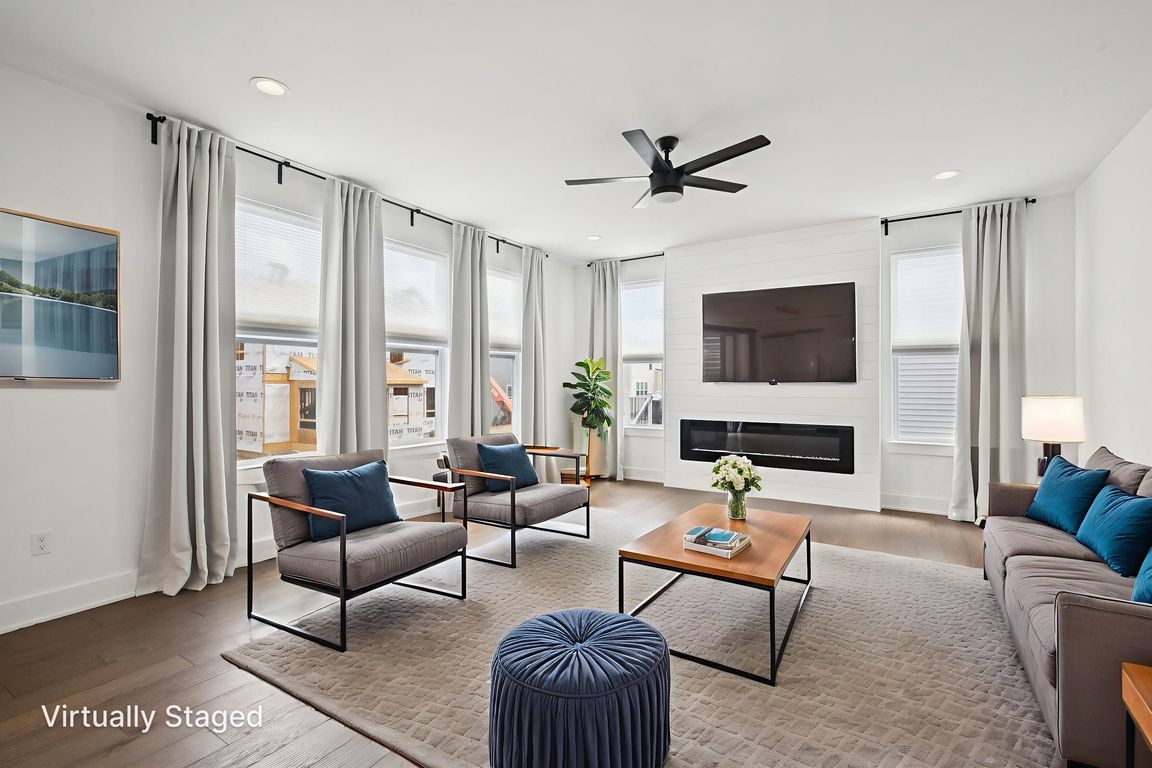
Active
$629,900
4beds
2,685sqft
331 Honey Tree Way, Ann Arbor, MI 48103
4beds
2,685sqft
Single family residence
Built in 2022
5,662 sqft
2 Garage spaces
$235 price/sqft
$292 quarterly HOA fee
What's special
Electric fireplace with beadboardSoft-close drawersTile-to-ceiling showerPrivacy toilet doorsPremium blindsPlumbing for a bathroomStainless steel barn sink
This upgraded Lombardo home in West Ann Arbor offers over 2,700 sq ft of livable space. 4 bedrooms, and 2.5 bathrooms with features that most model homes showcase—but few buyers actually get. Upgrades include a smart front lock, 2-panel doors, an electric fireplace with beadboard, premium blinds, flooring, and trim. The ...
- 33 days |
- 897 |
- 17 |
Source: MichRIC,MLS#: 25044984
Travel times
Family Room
Kitchen
Primary Bedroom
Zillow last checked: 7 hours ago
Listing updated: October 05, 2025 at 11:31am
Listed by:
Deverell Baty 517-944-5896,
Howard Hanna Real Estate 734-359-7590
Source: MichRIC,MLS#: 25044984
Facts & features
Interior
Bedrooms & bathrooms
- Bedrooms: 4
- Bathrooms: 3
- Full bathrooms: 2
- 1/2 bathrooms: 1
Primary bedroom
- Level: Upper
- Area: 232.2
- Dimensions: 12.90 x 18.00
Bedroom 2
- Level: Upper
- Area: 205.83
- Dimensions: 13.11 x 15.70
Bedroom 3
- Level: Upper
- Area: 182.09
- Dimensions: 13.10 x 13.90
Bedroom 4
- Level: Upper
- Area: 127.5
- Dimensions: 10.20 x 12.50
Primary bathroom
- Level: Upper
- Area: 106.56
- Dimensions: 11.10 x 9.60
Primary bathroom
- Description: Primary Toilet
- Level: Upper
- Area: 17.37
- Dimensions: 3.40 x 5.11
Bathroom 1
- Level: Main
- Area: 51.51
- Dimensions: 10.10 x 5.10
Bathroom 2
- Level: Upper
- Area: 58.25
- Dimensions: 5.11 x 11.40
Family room
- Level: Main
- Area: 271.89
- Dimensions: 17.10 x 15.90
Kitchen
- Level: Main
- Area: 328.44
- Dimensions: 20.40 x 16.10
Laundry
- Level: Upper
- Area: 43.66
- Dimensions: 7.40 x 5.90
Living room
- Level: Main
- Area: 141.4
- Dimensions: 10.10 x 14.00
Loft
- Level: Upper
- Area: 197.96
- Dimensions: 13.11 x 15.10
Other
- Description: Foyer
- Level: Main
- Area: 36.26
- Dimensions: 7.40 x 4.90
Other
- Description: Closet
- Level: Main
- Area: 31.2
- Dimensions: 6.50 x 4.80
Other
- Description: Pantry
- Level: Main
- Area: 46.74
- Dimensions: 8.20 x 5.70
Other
- Description: Closet
- Level: Main
- Area: 30.09
- Dimensions: 5.10 x 5.90
Other
- Description: Garage
- Level: Main
- Area: 548.58
- Dimensions: 24.60 x 22.30
Other
- Description: Bedroom 3 Closet
- Level: Upper
- Area: 24.02
- Dimensions: 5.11 x 4.70
Other
- Description: Primary Closet
- Level: Upper
- Area: 57.33
- Dimensions: 9.10 x 6.30
Other
- Description: Bedroom 2 Closet
- Level: Upper
- Area: 41.51
- Dimensions: 10.10 x 4.11
Other
- Description: Bedroom 4 Closet
- Level: Upper
- Area: 35.72
- Dimensions: 7.60 x 4.70
Other
- Description: Basement
- Level: Basement
- Area: 1564.92
- Dimensions: 37.80 x 41.40
Heating
- Forced Air
Cooling
- Central Air, SEER 13 or Greater
Appliances
- Included: Built-In Gas Oven, Cooktop, Dishwasher, Disposal, Dryer, Microwave, Oven, Range, Washer
- Laundry: Gas Dryer Hookup, Laundry Room, Sink, Upper Level, Washer Hookup
Features
- Ceiling Fan(s), Center Island, Eat-in Kitchen, Pantry
- Flooring: Carpet, Ceramic Tile, Laminate
- Windows: Screens, Insulated Windows
- Basement: Full
- Number of fireplaces: 1
- Fireplace features: Family Room
Interior area
- Total structure area: 2,685
- Total interior livable area: 2,685 sqft
- Finished area below ground: 1,557
Property
Parking
- Total spaces: 2
- Parking features: Garage Door Opener, Attached
- Garage spaces: 2
Features
- Stories: 2
Lot
- Size: 5,662.8 Square Feet
- Dimensions: 61 x 99 x 58 x 99
Details
- Parcel number: H0821375159
Construction
Type & style
- Home type: SingleFamily
- Architectural style: Contemporary
- Property subtype: Single Family Residence
Materials
- Aluminum Siding, Brick
- Roof: Asphalt
Condition
- New construction: No
- Year built: 2022
Details
- Builder name: Lombardo Homes Of Michigan
Utilities & green energy
- Sewer: Public Sewer, Storm Sewer
- Water: Public
- Utilities for property: Phone Available, Natural Gas Available, Electricity Available, Cable Available, Natural Gas Connected
Community & HOA
Community
- Security: Smoke Detector(s)
- Subdivision: Trailwoods
HOA
- Has HOA: Yes
- Amenities included: Other
- Services included: Trash, Snow Removal
- HOA fee: $292 quarterly
Location
- Region: Ann Arbor
Financial & listing details
- Price per square foot: $235/sqft
- Tax assessed value: $297,400
- Annual tax amount: $10,984
- Date on market: 9/3/2025
- Listing terms: Cash,FHA,VA Loan,MSHDA,Conventional
- Electric utility on property: Yes
- Road surface type: Paved