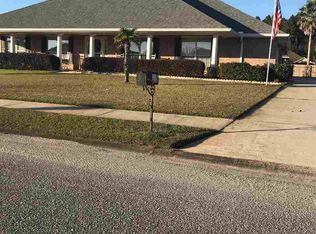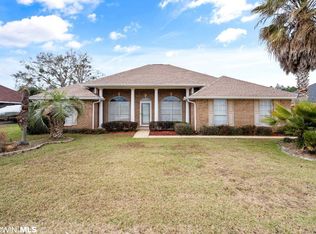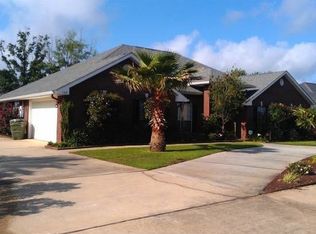Closed
$572,000
331 Manchester Ln, Foley, AL 36535
4beds
3,013sqft
Residential
Built in 2005
0.31 Acres Lot
$572,600 Zestimate®
$190/sqft
$2,716 Estimated rent
Home value
$572,600
$544,000 - $607,000
$2,716/mo
Zestimate® history
Loading...
Owner options
Explore your selling options
What's special
Beautiful 3013 Sq Ft. brick residence in up and coming, highly desired Foley, AL! This well-kept home offers an open space floor plan, suitable for entertaining and lots of guests! The very large kitchen and formal dining area, complemented by a breakfast nook, make hosting a breeze. Fully stocked quality appliances including a new stove that also serves as an air fryer and a new refrigerator. Connecting the kitchen and laundry is an impressively large walk in pantry. The living space has a wood burning fireplace with electric logs currently in place. Enjoy a spacious primary suite with a large walk-in closet and updated bathroom with custom shower. Additional bedrooms offer plenty of space and 2 additional bathrooms, that include yet another custom updated shower. Faucets, toilets and granite are also updated. Central vacuum throughout the home. There is a MULTITUDE of updated features to this home that include, but are not limited to: light fixtures-including the can lights, fresh paint, backsplash in kitchen, water heater, garage door opener, and more. Detailed list of home features available on request. The outdoor space is a true oasis, featuring a large pool and pool deck of which has new ninja coating and also includes a hot tub under the covered patio, new fencing and lovely landscaping. The circular driveway and outdoor storage building with professionally wired electric add so much convenience to this already move-in ready home. Located in a fabulous neighborhood, you're close to shopping, recreation, and just a short drive to Alabama beaches. Nearby points of interest such as OWA Resort, Sports Tourism center, Gulf Links Golf, and many options for shopping and well known dining spots, make this a fun, convenient, yet peaceful location! Don't miss the opportunity to make this exceptional property your own. Buyer to verify all information during due diligence.
Zillow last checked: 8 hours ago
Listing updated: June 24, 2025 at 12:40pm
Listed by:
Burke Real Estate Group 251-424-8072,
Century 21 J Carter & Company,
Emily Burke 251-424-8072,
Century 21 J Carter & Company
Bought with:
The Dusty Cole Team
RE/MAX on the Coast
Ashlynn Salter
Source: Baldwin Realtors,MLS#: 377009
Facts & features
Interior
Bedrooms & bathrooms
- Bedrooms: 4
- Bathrooms: 3
- Full bathrooms: 3
Primary bedroom
- Features: 1st Floor Primary, Multiple Walk in Closets, Walk-In Closet(s), Other - See Remarks
Primary bathroom
- Features: Double Vanity, Soaking Tub, Separate Shower, Private Water Closet
Dining room
- Features: Breakfast Area-Kitchen, Separate Dining Room, See Remarks
Heating
- Electric, Central
Cooling
- Electric, Ceiling Fan(s)
Appliances
- Included: Dishwasher, Disposal, Dryer, Microwave, Other, Electric Range, Washer
- Laundry: Inside
Features
- Central Vacuum, Breakfast Bar, Entrance Foyer, Ceiling Fan(s), En-Suite, High Ceilings, Split Bedroom Plan, Storage, Vaulted Ceiling(s)
- Flooring: Carpet, Tile
- Has basement: No
- Number of fireplaces: 1
- Fireplace features: Electric, Living Room, See Remarks, Wood Burning
Interior area
- Total structure area: 3,013
- Total interior livable area: 3,013 sqft
Property
Parking
- Total spaces: 2
- Parking features: Attached, Garage, See Remarks, Garage Door Opener
- Has attached garage: Yes
- Covered spaces: 2
Features
- Levels: One
- Stories: 1
- Patio & porch: Covered, Patio, Rear Porch, Front Porch
- Exterior features: Storage, Termite Contract
- Has private pool: Yes
- Pool features: In Ground
- Has spa: Yes
- Spa features: Heated
- Fencing: Fenced
- Has view: Yes
- View description: Pool
- Waterfront features: No Waterfront
Lot
- Size: 0.30 Acres
- Dimensions: 95 x 140
- Features: Less than 1 acre, Interior Lot, Irregular Lot, Few Trees, See Remarks, Subdivided
Details
- Additional structures: Storage
- Parcel number: 6102093001002.077
- Zoning description: Single Family Residence
Construction
Type & style
- Home type: SingleFamily
- Architectural style: Craftsman
- Property subtype: Residential
Materials
- Brick
- Foundation: Slab
- Roof: Composition
Condition
- Resale
- New construction: No
- Year built: 2005
Utilities & green energy
- Electric: Baldwin EMC
- Sewer: Public Sewer
- Water: Public
- Utilities for property: Riviera Utilities
Community & neighborhood
Community
- Community features: None
Location
- Region: Foley
- Subdivision: Collinwood
HOA & financial
HOA
- Has HOA: Yes
- HOA fee: $200 annually
- Services included: Association Management, Insurance, Maintenance Grounds, Taxes-Common Area
Other
Other facts
- Price range: $572K - $572K
- Ownership: Whole/Full
Price history
| Date | Event | Price |
|---|---|---|
| 6/20/2025 | Sold | $572,000-1.2%$190/sqft |
Source: | ||
| 5/12/2025 | Price change | $579,000-1.7%$192/sqft |
Source: | ||
| 4/4/2025 | Listed for sale | $589,000+80.1%$195/sqft |
Source: | ||
| 1/30/2018 | Sold | $327,000-3.8%$109/sqft |
Source: | ||
| 7/8/2017 | Listed for sale | $339,900+47%$113/sqft |
Source: Visual Tour #255591 Report a problem | ||
Public tax history
| Year | Property taxes | Tax assessment |
|---|---|---|
| 2025 | $1,250 +0.2% | $47,900 +0.2% |
| 2024 | $1,248 +7.7% | $47,800 +7.6% |
| 2023 | $1,159 | $44,440 +19.3% |
Find assessor info on the county website
Neighborhood: 36535
Nearby schools
GreatSchools rating
- 3/10Florence B Mathis ElementaryGrades: PK-6Distance: 2 mi
- 4/10Foley Middle SchoolGrades: 7-8Distance: 3.3 mi
- 7/10Foley High SchoolGrades: 9-12Distance: 1.6 mi
Schools provided by the listing agent
- Elementary: Florence B Mathis
- Middle: Foley Middle
- High: Foley High
Source: Baldwin Realtors. This data may not be complete. We recommend contacting the local school district to confirm school assignments for this home.
Get pre-qualified for a loan
At Zillow Home Loans, we can pre-qualify you in as little as 5 minutes with no impact to your credit score.An equal housing lender. NMLS #10287.
Sell with ease on Zillow
Get a Zillow Showcase℠ listing at no additional cost and you could sell for —faster.
$572,600
2% more+$11,452
With Zillow Showcase(estimated)$584,052


