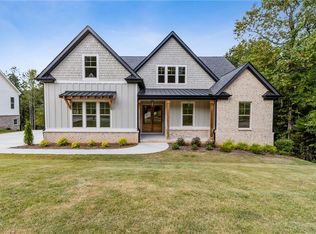Closed
$789,900
331 Meadow Lake Terrace, Hoschton, GA 30548
4beds
3,029sqft
Single Family Residence, Residential
Built in 2023
0.67 Acres Lot
$769,200 Zestimate®
$261/sqft
$3,083 Estimated rent
Home value
$769,200
$731,000 - $815,000
$3,083/mo
Zestimate® history
Loading...
Owner options
Explore your selling options
What's special
The Evergreen floor plan is a true modern farmhouse with custom details throughout. A beautiful foyer entrance with access to mud room and powder room. Impressive Island Kitchen with Shaker style Cabinets, Stainless Steel Appliances Package, beautiful quartz, under-counter lighting, porcelain farmhouse sink. Great Room features a linear fireplace with accent trim features. Main living areas features real oak hardwood floors (choose your stain or poly). Main level Owners Suite is just off of the great room, lavish Spa Bath with freestanding tub, huge walk-in shower plus a custom walk-in closet built for washer and dryer. High-end finishes throughout. Upstairs is two secondary bedrooms and a guest suite. Also, upstairs you will find a large laundry room with quartz counter, sink and a closet. A private lot backing to greenspace woods and a creek with a flat sodded front yard. Irrigation with Bermuda surrounding the home with a customized landscape plan. Unfinished basement is ready for your future plans! Unique floor plan that will you will not find anywhere else. Call us today to see this beautiful home.
Zillow last checked: 8 hours ago
Listing updated: March 04, 2024 at 09:44am
Listing Provided by:
MYSTIE FEHLMAN,
Virtual Properties Realty.com
Bought with:
JOANNA KRAUZ, 254821
Keller Williams Realty Atlanta Partners
Source: FMLS GA,MLS#: 7216023
Facts & features
Interior
Bedrooms & bathrooms
- Bedrooms: 4
- Bathrooms: 4
- Full bathrooms: 3
- 1/2 bathrooms: 1
- Main level bathrooms: 1
- Main level bedrooms: 1
Loft
- Level: Upper
Office
- Level: Main
Heating
- Central, Forced Air, Heat Pump, Zoned
Cooling
- Ceiling Fan(s), Central Air, Heat Pump, Zoned
Appliances
- Included: Dishwasher, Electric Range, Electric Water Heater, Microwave, Range Hood, Self Cleaning Oven
- Laundry: Laundry Room, Main Level, Upper Level
Features
- Beamed Ceilings, Cathedral Ceiling(s), Entrance Foyer, High Ceilings 10 ft Main, High Speed Internet, Walk-In Closet(s), Other
- Flooring: Carpet, Ceramic Tile, Hardwood
- Windows: Double Pane Windows
- Basement: Daylight,Exterior Entry,Unfinished
- Number of fireplaces: 1
- Fireplace features: Electric, Factory Built, Great Room
- Common walls with other units/homes: No Common Walls
Interior area
- Total structure area: 3,029
- Total interior livable area: 3,029 sqft
- Finished area above ground: 3,029
- Finished area below ground: 0
Property
Parking
- Total spaces: 3
- Parking features: Attached, Garage, Garage Door Opener, Garage Faces Side, Kitchen Level, Level Driveway
- Attached garage spaces: 2
- Has uncovered spaces: Yes
Accessibility
- Accessibility features: None
Features
- Levels: Two
- Stories: 2
- Patio & porch: Covered, Deck
- Exterior features: Lighting, Private Yard, Rain Gutters, No Dock
- Pool features: None
- Spa features: None
- Fencing: None
- Has view: Yes
- View description: Rural
- Waterfront features: None
- Body of water: None
Lot
- Size: 0.67 Acres
- Dimensions: 110x265
- Features: Back Yard, Front Yard, Landscaped, Sloped, Sprinklers In Front, Sprinklers In Rear
Details
- Additional structures: None
- Additional parcels included: 111A 045A
- Parcel number: 111A 003B
- Other equipment: Irrigation Equipment
- Horse amenities: None
Construction
Type & style
- Home type: SingleFamily
- Architectural style: Farmhouse
- Property subtype: Single Family Residence, Residential
Materials
- Brick 4 Sides, Cement Siding
- Foundation: Concrete Perimeter, Slab
- Roof: Composition,Metal
Condition
- New Construction
- New construction: Yes
- Year built: 2023
Details
- Warranty included: Yes
Utilities & green energy
- Electric: 110 Volts
- Sewer: Septic Tank
- Water: Public
- Utilities for property: Cable Available, Phone Available
Green energy
- Energy efficient items: None
- Energy generation: None
Community & neighborhood
Security
- Security features: Smoke Detector(s)
Community
- Community features: Clubhouse, Gated, Homeowners Assoc, Near Schools, Near Shopping, Playground, Pool, Sidewalks, Street Lights, Tennis Court(s)
Location
- Region: Hoschton
- Subdivision: Scenic Falls Of Braselton
HOA & financial
HOA
- Has HOA: Yes
- HOA fee: $1,100 annually
- Services included: Insurance, Swim, Tennis
Other
Other facts
- Listing terms: Cash,Conventional,VA Loan,Other
- Road surface type: Asphalt, Paved
Price history
| Date | Event | Price |
|---|---|---|
| 9/16/2025 | Listing removed | $630,000-20.2%$208/sqft |
Source: | ||
| 2/29/2024 | Sold | $789,900$261/sqft |
Source: | ||
| 12/15/2023 | Pending sale | $789,900$261/sqft |
Source: | ||
| 10/6/2023 | Price change | $789,900+3.3%$261/sqft |
Source: | ||
| 5/12/2023 | Listed for sale | $764,900+21.4%$253/sqft |
Source: | ||
Public tax history
| Year | Property taxes | Tax assessment |
|---|---|---|
| 2024 | $5,999 +402.1% | $243,920 +480.8% |
| 2023 | $1,195 +23.3% | $42,000 +31.3% |
| 2022 | $969 +39.3% | $32,000 +45.5% |
Find assessor info on the county website
Neighborhood: 30548
Nearby schools
GreatSchools rating
- 6/10West Jackson Intermediate SchoolGrades: PK-5Distance: 2.7 mi
- 7/10Legacy Knoll Middle SchoolGrades: 6-8Distance: 2.5 mi
- 7/10Jackson County High SchoolGrades: 9-12Distance: 2.7 mi
Schools provided by the listing agent
- Elementary: West Jackson
- Middle: West Jackson
- High: Jackson County
Source: FMLS GA. This data may not be complete. We recommend contacting the local school district to confirm school assignments for this home.
Get a cash offer in 3 minutes
Find out how much your home could sell for in as little as 3 minutes with a no-obligation cash offer.
Estimated market value
$769,200
Get a cash offer in 3 minutes
Find out how much your home could sell for in as little as 3 minutes with a no-obligation cash offer.
Estimated market value
$769,200
