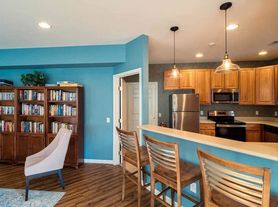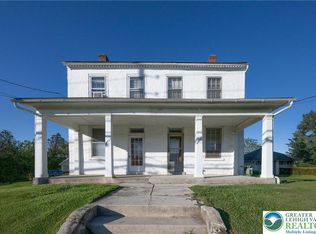Charming 2BR Home in the Heart of Coopersburg
This twin home gem offers the perfect mix of historic charm and clean, modern comfort.
Highlights:
2 bedrooms, 1 newly renovated bathroom
Detached garage for parking + workshop
Appliances included: refrigerator, washer, dryer, oven/range, dishwasher
Central air conditioning
Lots of additional storage in basement, attic, and garage
Quiet, picturesque street. Manageable yard for relaxing or gardening
Highly desirable Southern Lehigh School District
Enjoy walks along tree-lined sidewalks and the friendly neighborhood vibe. All that Coopersburg has to offer schools, restaurants, trails, brewery, Sunday Farmer's Market all within walking distance!
Monthly Rent + Utilities (Sewer, Water, Trash, Electricity, Heating Oil). Tenant responsible for yard maintenance and snow removal. Pets allowed with landlord approval + additional deposit.
House for rent
Accepts Zillow applicationsSpecial offer
$1,850/mo
331 N 5th St, Coopersburg, PA 18036
2beds
910sqft
Price may not include required fees and charges.
Single family residence
Available now
Cats, dogs OK
Central air
In unit laundry
Detached parking
Baseboard
What's special
Historic charmManageable yardDetached garageModern comfortNewly renovated bathroomTree-lined sidewalksAdditional storage
- 9 days |
- -- |
- -- |
Travel times
Facts & features
Interior
Bedrooms & bathrooms
- Bedrooms: 2
- Bathrooms: 1
- Full bathrooms: 1
Heating
- Baseboard
Cooling
- Central Air
Appliances
- Included: Dishwasher, Dryer, Freezer, Oven, Refrigerator, Washer
- Laundry: In Unit
Features
- Flooring: Hardwood
Interior area
- Total interior livable area: 910 sqft
Property
Parking
- Parking features: Detached, Off Street
- Details: Contact manager
Features
- Exterior features: Bicycle storage, Heating system: Baseboard
Details
- Parcel number: 6423591391411
Construction
Type & style
- Home type: SingleFamily
- Property subtype: Single Family Residence
Community & HOA
Location
- Region: Coopersburg
Financial & listing details
- Lease term: 1 Year
Price history
| Date | Event | Price |
|---|---|---|
| 9/30/2025 | Sold | $215,000-10%$236/sqft |
Source: | ||
| 9/30/2025 | Listed for rent | $1,850$2/sqft |
Source: Zillow Rentals | ||
| 9/11/2025 | Pending sale | $239,000$263/sqft |
Source: | ||
| 9/4/2025 | Price change | $239,000-4%$263/sqft |
Source: | ||
| 8/25/2025 | Price change | $249,000-3.9%$274/sqft |
Source: | ||
Neighborhood: 18036
- Special offer! Get $500 off the first month's rent upon signed lease before October 15 with a move in date no later than November 1.Expires October 15, 2025

