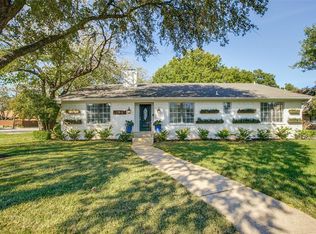Sold on 03/14/25
Price Unknown
331 Oakcrest Dr, Richardson, TX 75080
4beds
2,491sqft
Single Family Residence
Built in 1967
0.25 Acres Lot
$580,000 Zestimate®
$--/sqft
$3,934 Estimated rent
Home value
$580,000
$528,000 - $638,000
$3,934/mo
Zestimate® history
Loading...
Owner options
Explore your selling options
What's special
Welcome to the family friendly neighborhood of Canyon Creek! This 4 bedroom 2 full bathroom home has been beautifully maintained & offers a comfortable amount of room for a growing family or for those who work from home & may need some additional space to do so. The cozy living room, oversized dining area, & spacious secondary living space make this home perfect for hosting & gathering with loved ones. Some of the properties features include a NEW HVAC & insulation, updated bathrooms, natural stone kitchen countertops, a gas cooktop, updated windows, newer roof, Tesla charging station, & a wrap around 10ft fence that was recently stained! This property is located within the Richardson ISD and is walking distance from the highly sought after elementary, Prairie Creek Elementary! You'd be surrounded by walking trails, bike paths, local retail and restaurants along with the opportunity to access the Canyon Creek Country Club along with its various recreational activities. Come by today!
Zillow last checked: 8 hours ago
Listing updated: June 19, 2025 at 07:14pm
Listed by:
Cody Cobb 0748095 214-601-4195,
Bray Real Estate Group- Dallas 972-374-9994
Bought with:
John Weber
Compass RE Texas, LLC.
Source: NTREIS,MLS#: 20643922
Facts & features
Interior
Bedrooms & bathrooms
- Bedrooms: 4
- Bathrooms: 2
- Full bathrooms: 2
Primary bedroom
- Level: First
- Dimensions: 15 x 18
Bedroom
- Level: First
- Dimensions: 12 x 13
Bedroom
- Level: First
- Dimensions: 12 x 13
Bedroom
- Level: First
- Dimensions: 12 x 13
Primary bathroom
- Level: First
- Dimensions: 10 x 6
Breakfast room nook
- Level: First
- Dimensions: 8 x 8
Dining room
- Level: First
- Dimensions: 23 x 12
Other
- Level: First
- Dimensions: 12 x 5
Kitchen
- Level: First
- Dimensions: 13 x 8
Laundry
- Level: First
- Dimensions: 11 x 6
Living room
- Level: First
- Dimensions: 20 x 19
Living room
- Level: First
- Dimensions: 20 x 17
Heating
- Central, Natural Gas
Cooling
- Central Air, Electric
Appliances
- Included: Dishwasher, Disposal
Features
- Decorative/Designer Lighting Fixtures, Eat-in Kitchen, Pantry
- Flooring: Carpet, Ceramic Tile
- Windows: Window Coverings
- Has basement: No
- Number of fireplaces: 2
- Fireplace features: Bedroom, Decorative, Gas, Gas Log, Living Room, Masonry
Interior area
- Total interior livable area: 2,491 sqft
Property
Parking
- Total spaces: 2
- Parking features: Concrete, Driveway, Electric Gate, Electric Vehicle Charging Station(s), Garage, Garage Door Opener, Garage Faces Rear
- Attached garage spaces: 2
- Has uncovered spaces: Yes
Features
- Levels: One
- Stories: 1
- Exterior features: Fire Pit, Garden
- Pool features: None
- Fencing: Wood
Lot
- Size: 0.25 Acres
- Features: Corner Lot
Details
- Parcel number: 42058500080010000
Construction
Type & style
- Home type: SingleFamily
- Architectural style: Traditional,Detached
- Property subtype: Single Family Residence
Materials
- Brick
- Foundation: Slab
- Roof: Composition
Condition
- Year built: 1967
Utilities & green energy
- Sewer: Public Sewer
- Water: Public
- Utilities for property: Sewer Available, Water Available
Community & neighborhood
Security
- Security features: Carbon Monoxide Detector(s), Smoke Detector(s)
Community
- Community features: Curbs, Sidewalks
Location
- Region: Richardson
- Subdivision: Creekdale Estates
HOA & financial
HOA
- Has HOA: Yes
- Association name: Canyon Creek Country Club
Price history
| Date | Event | Price |
|---|---|---|
| 3/14/2025 | Sold | -- |
Source: NTREIS #20643922 | ||
| 2/10/2025 | Contingent | $600,000$241/sqft |
Source: NTREIS #20643922 | ||
| 2/10/2025 | Listed for sale | $600,000$241/sqft |
Source: NTREIS #20643922 | ||
| 12/16/2024 | Contingent | $600,000$241/sqft |
Source: NTREIS #20643922 | ||
| 12/16/2024 | Listed for sale | $600,000$241/sqft |
Source: NTREIS #20643922 | ||
Public tax history
| Year | Property taxes | Tax assessment |
|---|---|---|
| 2024 | $6,629 +16.6% | $633,270 +23.3% |
| 2023 | $5,683 -3% | $513,780 |
| 2022 | $5,860 +26.6% | $513,780 +19% |
Find assessor info on the county website
Neighborhood: Canyon Creek
Nearby schools
GreatSchools rating
- 9/10Prairie Creek Elementary SchoolGrades: PK-6Distance: 0.4 mi
- 6/10Richardson North Junior High SchoolGrades: 7-8Distance: 0.8 mi
- 6/10Pearce High SchoolGrades: 9-12Distance: 2.4 mi
Schools provided by the listing agent
- Elementary: Prairie Creek
- High: Pearce
- District: Richardson ISD
Source: NTREIS. This data may not be complete. We recommend contacting the local school district to confirm school assignments for this home.
Get a cash offer in 3 minutes
Find out how much your home could sell for in as little as 3 minutes with a no-obligation cash offer.
Estimated market value
$580,000
Get a cash offer in 3 minutes
Find out how much your home could sell for in as little as 3 minutes with a no-obligation cash offer.
Estimated market value
$580,000
