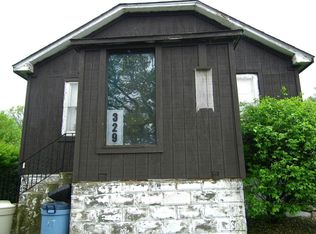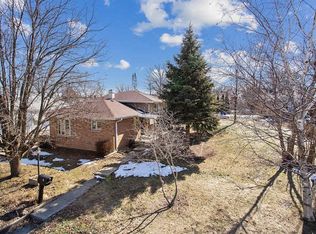Closed
$245,000
331 Pasadena Ave, Crest Hill, IL 60403
2beds
880sqft
Single Family Residence
Built in 1924
6,098.4 Square Feet Lot
$249,700 Zestimate®
$278/sqft
$1,749 Estimated rent
Home value
$249,700
$230,000 - $272,000
$1,749/mo
Zestimate® history
Loading...
Owner options
Explore your selling options
What's special
Charming and well-maintained, this one-story home sits on a desirable corner lot in Crest Hill, featuring an oversized two-car garage! Step inside and be greeted by stunning new wood laminate flooring (installed September 2024), flowing seamlessly throughout the entire home. The bright and inviting family room is bathed in natural light and opens into a separate dining area, featuring a unique built-in corner cabinet. The spacious kitchen is as functional as it is welcoming, with freshly painted wood cabinets, a cozy sitting area, and ample room for meal prep. Plus, enjoy brand-new appliances, including a stove (Spring 2024) and refrigerator (January 2025)-all appliances stay! The home boasts a generous primary bedroom and a spacious second bedroom with stairway access to the attic from the second bedroom. A conveniently located hallway bathroom adds to the home's practicality. Downstairs, the full basement offers incredible storage, a dedicated laundry area with a washer, dryer, and utility sink, and plenty of extra space for all your needs. The fabulous oversized two-car garage is perfect for additional vehicles, a workshop, or extra storage-complete with a brand-new entrance side door that's sure to impress! Step outside to enjoy the beautifully landscaped backyard, featuring a concrete patio and stunning Magnolia tree ready to bloom. The walk-up attic provides even more storage or the potential to be converted into additional living space. Freshly painted interior, solid wood panel doors with vintage glass doorknobs, additional recent upgrades include: New front, back, and storm doors (2023/2024) New furnace & electrical panel (November 2024) New water heater (Spring 2022) New chimney liner (2025). Perfectly located just one block from Chaney Monge School and within the Lockport HS District, this home offers easy access to parks, shopping, and dining. Low taxes. Start your memories here...See it. Buy it. Love it!
Zillow last checked: 8 hours ago
Listing updated: May 28, 2025 at 01:27am
Listing courtesy of:
Amy Smith 815-557-4102,
RE/MAX Ultimate Professionals
Bought with:
Karla Nevarez
Midwest SignatureProperties Co
Jennifer Nevarez
Midwest SignatureProperties Co
Source: MRED as distributed by MLS GRID,MLS#: 12326862
Facts & features
Interior
Bedrooms & bathrooms
- Bedrooms: 2
- Bathrooms: 1
- Full bathrooms: 1
Primary bedroom
- Features: Flooring (Wood Laminate), Window Treatments (Blinds)
- Level: Main
- Area: 120 Square Feet
- Dimensions: 12X10
Bedroom 2
- Features: Flooring (Wood Laminate), Window Treatments (Blinds)
- Level: Main
- Area: 98 Square Feet
- Dimensions: 14X7
Dining room
- Features: Flooring (Wood Laminate), Window Treatments (Blinds)
- Level: Main
- Area: 132 Square Feet
- Dimensions: 12X11
Kitchen
- Features: Flooring (Wood Laminate), Window Treatments (Blinds)
- Level: Main
- Area: 132 Square Feet
- Dimensions: 12X11
Living room
- Features: Flooring (Wood Laminate), Window Treatments (Blinds)
- Level: Main
- Area: 165 Square Feet
- Dimensions: 15X11
Heating
- Natural Gas, Forced Air
Cooling
- Central Air
Appliances
- Included: Range, Refrigerator, Washer, Dryer, Water Softener Rented, Gas Water Heater
- Laundry: Gas Dryer Hookup, In Unit, Sink
Features
- Built-in Features
- Flooring: Laminate
- Windows: Screens
- Basement: Unfinished,Storage Space,Full
- Attic: Interior Stair
Interior area
- Total structure area: 1,580
- Total interior livable area: 880 sqft
Property
Parking
- Total spaces: 2
- Parking features: Gravel, On Site, Garage Owned, Detached, Garage
- Garage spaces: 2
Accessibility
- Accessibility features: No Disability Access
Features
- Stories: 1
- Patio & porch: Patio
Lot
- Size: 6,098 sqft
- Dimensions: 43.7X129.6
- Features: Corner Lot, Mature Trees
Details
- Parcel number: 1104332040010000
- Special conditions: None
- Other equipment: Water-Softener Rented, Sump Pump
Construction
Type & style
- Home type: SingleFamily
- Property subtype: Single Family Residence
Materials
- Other
- Foundation: Block
- Roof: Asphalt
Condition
- New construction: No
- Year built: 1924
Utilities & green energy
- Electric: Circuit Breakers, 100 Amp Service
- Sewer: Public Sewer
- Water: Public
Community & neighborhood
Security
- Security features: Carbon Monoxide Detector(s)
Community
- Community features: Curbs, Sidewalks, Street Lights, Street Paved
Location
- Region: Crest Hill
Other
Other facts
- Listing terms: FHA
- Ownership: Fee Simple
Price history
| Date | Event | Price |
|---|---|---|
| 5/23/2025 | Sold | $245,000+2.1%$278/sqft |
Source: | ||
| 5/2/2025 | Contingent | $239,900$273/sqft |
Source: | ||
| 4/18/2025 | Price change | $239,900-2.1%$273/sqft |
Source: | ||
| 4/4/2025 | Listed for sale | $245,000+81.6%$278/sqft |
Source: | ||
| 3/16/2020 | Sold | $134,900$153/sqft |
Source: Public Record | ||
Public tax history
| Year | Property taxes | Tax assessment |
|---|---|---|
| 2023 | $3,317 +9.6% | $47,611 +14.5% |
| 2022 | $3,025 +6.1% | $41,565 +6.4% |
| 2021 | $2,851 -13.7% | $39,061 +3.4% |
Find assessor info on the county website
Neighborhood: 60403
Nearby schools
GreatSchools rating
- 5/10Chaney Elementary SchoolGrades: K-8Distance: 0.1 mi
- 9/10Lockport Township High School EastGrades: 9-12Distance: 3.7 mi
Schools provided by the listing agent
- Elementary: Chaney Elementary School
- Middle: Monge Junior High School
- High: Lockport Township High School
- District: 88
Source: MRED as distributed by MLS GRID. This data may not be complete. We recommend contacting the local school district to confirm school assignments for this home.

Get pre-qualified for a loan
At Zillow Home Loans, we can pre-qualify you in as little as 5 minutes with no impact to your credit score.An equal housing lender. NMLS #10287.
Sell for more on Zillow
Get a free Zillow Showcase℠ listing and you could sell for .
$249,700
2% more+ $4,994
With Zillow Showcase(estimated)
$254,694
