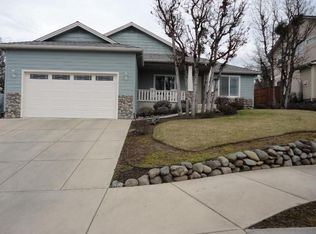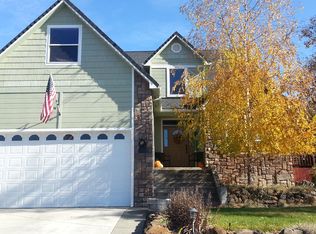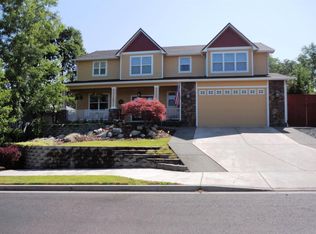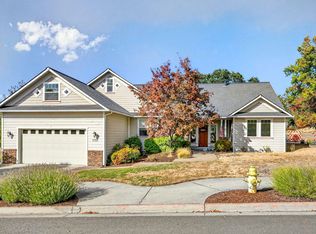Closed
Zestimate®
$425,000
331 Patricia Ln, Eagle Pt, OR 97524
3beds
3baths
2,620sqft
Single Family Residence
Built in 2004
7,840.8 Square Feet Lot
$425,000 Zestimate®
$162/sqft
$2,760 Estimated rent
Home value
$425,000
$404,000 - $446,000
$2,760/mo
Zestimate® history
Loading...
Owner options
Explore your selling options
What's special
This beautiful 3-bedroom, 2 1/2-bath home is located in the desirable Eagle Point Golf Course area, with breathtaking views out the front windows. With a spacious layout designed for both indoor and outdoor entertaining, the private backyard is perfect for gatherings. The garage offers ample storage, room for shelving, and plenty of parking space. The open kitchen is both functional and ideal for hosting guests. Upstairs, you'll find a private primary suite, two additional bedrooms, and a versatile BONUS room. Make this house your home today!
Zillow last checked: 8 hours ago
Listing updated: November 13, 2025 at 05:06pm
Listed by:
Windermere RE Southern Oregon 541-476-2000
Bought with:
Keller Williams Realty Southern Oregon
Source: Oregon Datashare,MLS#: 220209793
Facts & features
Interior
Bedrooms & bathrooms
- Bedrooms: 3
- Bathrooms: 3
Heating
- Forced Air, Heat Pump
Cooling
- Central Air, Heat Pump
Appliances
- Included: Cooktop, Dishwasher, Disposal, Dryer, Microwave, Oven, Range Hood, Refrigerator, Water Heater
Features
- Breakfast Bar, Ceiling Fan(s), Shower/Tub Combo, Walk-In Closet(s)
- Flooring: Carpet, Hardwood
- Windows: Double Pane Windows, Vinyl Frames
- Basement: None
- Has fireplace: Yes
- Fireplace features: Family Room, Gas
- Common walls with other units/homes: No Common Walls
Interior area
- Total structure area: 2,620
- Total interior livable area: 2,620 sqft
Property
Parking
- Total spaces: 2
- Parking features: Attached, Driveway, Garage Door Opener, RV Access/Parking
- Attached garage spaces: 2
- Has uncovered spaces: Yes
Features
- Levels: Two
- Stories: 2
- Patio & porch: Covered, Deck, Patio
- Exterior features: Courtyard
- Has view: Yes
- View description: Mountain(s)
Lot
- Size: 7,840 sqft
- Features: Drip System, Landscaped, Sprinkler Timer(s), Sprinklers In Front, Sprinklers In Rear
Details
- Additional structures: Shed(s)
- Parcel number: 10975562
- Zoning description: R-1-8
- Special conditions: Standard
Construction
Type & style
- Home type: SingleFamily
- Architectural style: Craftsman
- Property subtype: Single Family Residence
Materials
- Concrete, Frame
- Foundation: Concrete Perimeter
- Roof: Composition
Condition
- New construction: No
- Year built: 2004
Utilities & green energy
- Sewer: Public Sewer
- Water: Public
Community & neighborhood
Security
- Security features: Carbon Monoxide Detector(s), Smoke Detector(s)
Location
- Region: Eagle Pt
- Subdivision: Hillsborough Estates Subdivision
HOA & financial
HOA
- Has HOA: Yes
- HOA fee: $144 annually
- Amenities included: Other
Other
Other facts
- Listing terms: Cash,Conventional,FHA,USDA Loan,VA Loan
- Road surface type: Paved
Price history
| Date | Event | Price |
|---|---|---|
| 11/12/2025 | Sold | $425,000-5.6%$162/sqft |
Source: | ||
| 10/10/2025 | Pending sale | $450,000$172/sqft |
Source: | ||
| 9/26/2025 | Listed for sale | $450,000-5.3%$172/sqft |
Source: | ||
| 8/15/2025 | Sold | $475,000$181/sqft |
Source: Public Record | ||
| 7/11/2025 | Price change | $475,000-2.1%$181/sqft |
Source: | ||
Public tax history
| Year | Property taxes | Tax assessment |
|---|---|---|
| 2024 | $4,433 +3.5% | $314,570 +3% |
| 2023 | $4,283 +2.8% | $305,410 |
| 2022 | $4,166 +3% | $305,410 +3% |
Find assessor info on the county website
Neighborhood: 97524
Nearby schools
GreatSchools rating
- 4/10Hillside ElementaryGrades: K-5Distance: 0.5 mi
- 5/10Eagle Point Middle SchoolGrades: 6-8Distance: 1.3 mi
- 7/10Eagle Point High SchoolGrades: 9-12Distance: 1 mi
Schools provided by the listing agent
- Elementary: Hillside Elem
- Middle: Eagle Point Middle
- High: Eagle Point High
Source: Oregon Datashare. This data may not be complete. We recommend contacting the local school district to confirm school assignments for this home.

Get pre-qualified for a loan
At Zillow Home Loans, we can pre-qualify you in as little as 5 minutes with no impact to your credit score.An equal housing lender. NMLS #10287.



