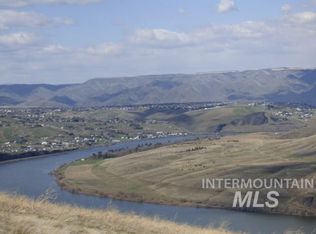Sold
$575,000
331 Perropointe Rd, Asotin, WA 99402
3beds
2baths
2,100sqft
Single Family Residence, Manufactured Home
Built in 2021
5.57 Acres Lot
$569,400 Zestimate®
$274/sqft
$2,931 Estimated rent
Home value
$569,400
Estimated sales range
Not available
$2,931/mo
Zestimate® history
Loading...
Owner options
Explore your selling options
What's special
Looking for VIEWS? This 5.57 Ac single level home has them from every angle! River, mountain, hills, city lights! Looking for space for privacy and to relax with your coffee on the deck? Need a shop/attached garage with 14' doors? 3 bedroom, office, 2 bathrooms, 2 decks, outbuildings, chicken coop, fenced for horses, so much to offer! RV 30 Amp Service! Come check out this beautiful home and make it yours today!
Zillow last checked: 8 hours ago
Listing updated: June 16, 2025 at 02:17pm
Listed by:
Jennifer Snyder 208-305-9074,
Refined Realty
Bought with:
Patty Luther
RE/MAX Rock-n-Roll Realty
Source: IMLS,MLS#: 98945498
Facts & features
Interior
Bedrooms & bathrooms
- Bedrooms: 3
- Bathrooms: 2
- Main level bathrooms: 2
- Main level bedrooms: 3
Primary bedroom
- Level: Main
Bedroom 2
- Level: Main
Bedroom 3
- Level: Main
Kitchen
- Level: Main
Living room
- Level: Main
Office
- Level: Main
Heating
- Electric, Forced Air, Wood
Cooling
- Central Air
Appliances
- Included: Electric Water Heater, Dishwasher, Oven/Range Freestanding, Refrigerator, Washer, Dryer
Features
- Workbench, Bath-Master, Bed-Master Main Level, Den/Office, Double Vanity, Walk-In Closet(s), Breakfast Bar, Kitchen Island, Laminate Counters, Number of Baths Main Level: 2
- Flooring: Concrete, Carpet, Vinyl
- Has basement: No
- Number of fireplaces: 1
- Fireplace features: One, Wood Burning Stove
Interior area
- Total structure area: 2,100
- Total interior livable area: 2,100 sqft
- Finished area above ground: 2,100
- Finished area below ground: 0
Property
Parking
- Total spaces: 2
- Parking features: Garage Door Access, Attached, RV Access/Parking
- Attached garage spaces: 2
Accessibility
- Accessibility features: Accessible Hallway(s)
Features
- Levels: One
- Fencing: Fence/Livestock,Wire
- Has view: Yes
Lot
- Size: 5.57 Acres
- Dimensions: 714.43 x 322.89
- Features: 5 - 9.9 Acres, Garden, Horses, Views, Chickens
Details
- Additional structures: Barn(s), Shed(s)
- Parcel number: 1 049 00 102 0009 0000
- Horses can be raised: Yes
Construction
Type & style
- Home type: MobileManufactured
- Property subtype: Single Family Residence, Manufactured Home
Materials
- Insulation, HardiPlank Type
- Foundation: Crawl Space
- Roof: Architectural Style
Condition
- Year built: 2021
Utilities & green energy
- Electric: Solar Panel - Financed
- Sewer: Septic Tank
- Water: Shared Well
- Utilities for property: Electricity Connected
Community & neighborhood
Location
- Region: Asotin
Other
Other facts
- Listing terms: Cash,Conventional,FHA,USDA Loan,VA Loan
- Ownership: Fee Simple
Price history
Price history is unavailable.
Public tax history
| Year | Property taxes | Tax assessment |
|---|---|---|
| 2023 | $4,918 +26.2% | $448,100 +30.9% |
| 2022 | $3,897 -1.7% | $342,200 |
| 2021 | $3,965 +830.8% | $342,200 +812.5% |
Find assessor info on the county website
Neighborhood: 99402
Nearby schools
GreatSchools rating
- 6/10Asotin Elementary SchoolGrades: PK-5Distance: 0.9 mi
- 6/10Asotin Jr Sr High SchoolGrades: 6-12Distance: 1 mi
Schools provided by the listing agent
- Elementary: Asotin
- Middle: Asotin
- High: Asotin
- District: Asotin Anatone
Source: IMLS. This data may not be complete. We recommend contacting the local school district to confirm school assignments for this home.
