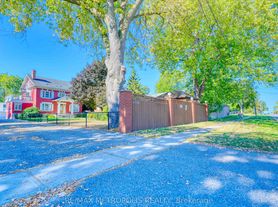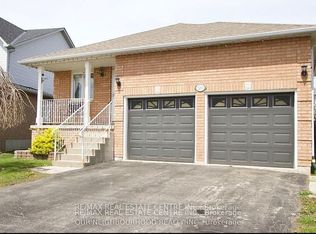Welcome to this functional 2-storey, detached home in the prestigious Lakeview community in Oshawa. This home is a legal duplex, ensuring complete privacy with exclusive use of the laundry and a completely segregated unit. The main floor features a spacious kitchen with ample cabinet space, which leads to an open dining area that leads into a massive living space with a large window. All the bedrooms are large in size and separately controlled for temperature personalization. Amazing location with transit at your doorstep! Short distance to the 401 HWY, GM Plant, Recreation Centre, parks and the waterfront trail.
House for rent
C$2,600/mo
331 Phillip Murray Ave, Oshawa, ON L1J 1H1
3beds
Price may not include required fees and charges.
Singlefamily
Available now
-- Pets
None
Ensuite laundry
2 Parking spaces parking
Electric, baseboard
What's special
Spacious kitchenAmple cabinet spaceOpen dining areaMassive living spaceLarge window
- 2 days |
- -- |
- -- |
Travel times
Looking to buy when your lease ends?
Get a special Zillow offer on an account designed to grow your down payment. Save faster with up to a 6% match & an industry leading APY.
Offer exclusive to Foyer+; Terms apply. Details on landing page.
Facts & features
Interior
Bedrooms & bathrooms
- Bedrooms: 3
- Bathrooms: 1
- Full bathrooms: 1
Heating
- Electric, Baseboard
Cooling
- Contact manager
Appliances
- Laundry: Ensuite
Property
Parking
- Total spaces: 2
- Parking features: Private
- Details: Contact manager
Features
- Stories: 2
- Exterior features: Contact manager
Details
- Parcel number: 163870146
Construction
Type & style
- Home type: SingleFamily
- Property subtype: SingleFamily
Materials
- Roof: Asphalt
Community & HOA
Location
- Region: Oshawa
Financial & listing details
- Lease term: Contact For Details
Price history
Price history is unavailable.

