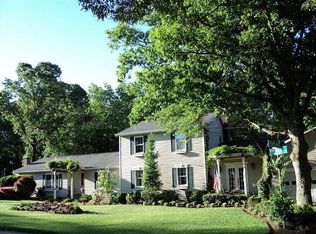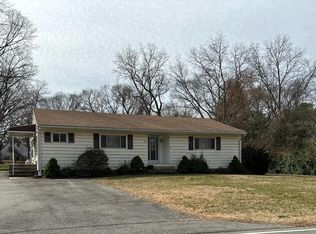This is a tremendous value. 2-car garage, 4 bedroom, 2 full, 2 half bath, 3 finished level colonial on a prime .68 acre wooded lot with an in ground pool! Ideally located minutes to Severna Park, Annapolis, Ft. Meade and NSA. Carefully maintained and improved by the seller including: new roof (2021); new HVAC (2017); new well (Dec 2021); gleaming hardwood floors throughout the living room, dining room and family room; family room w/warm wood burning fireplace; kitchen w/replaced stainless steel appliances (2020); upper level w/4 spacious bedrooms, 2 full bathrooms and laundry room w/replaced W/D (2018/2013); fully finished lower level w/expansive rec room, storage closets and powder room. Huge fenced rear yard w/deck and large shed. Cool off during hot summer months in the pool (2010) w/diving board and screened-in porch. Save costs with no HOA fee. A must see home!
This property is off market, which means it's not currently listed for sale or rent on Zillow. This may be different from what's available on other websites or public sources.

