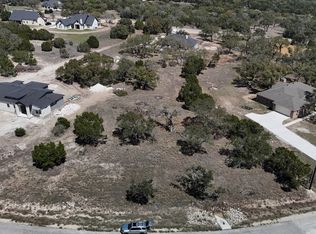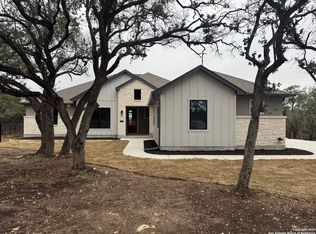Sold
Price Unknown
331 Restless Wind, Spring Branch, TX 78070
4beds
2,579sqft
Single Family Residence
Built in 2024
1.06 Acres Lot
$582,800 Zestimate®
$--/sqft
$2,892 Estimated rent
Home value
$582,800
$542,000 - $629,000
$2,892/mo
Zestimate® history
Loading...
Owner options
Explore your selling options
What's special
Welcome to your dream home in the highly sought-after gated community of Serenity Oaks! This stunning custom-built residence features 2,579 square feet of thoughtfully designed living space, perfectly positioned on a spacious 1.06-acre lot dotted with numerous mature oak trees that offer natural shade and a peaceful sense of privacy. Boasting four generously sized bedrooms and two elegantly appointed bathrooms, this home blends functionality with timeless style. The open-concept layout is ideal for both everyday living and entertaining, while high-end fixtures and designer finishes showcase exceptional craftsmanship-from custom cabinetry and sleek countertops to premium flooring and statement lighting. Serenity Oaks offers the perfect blend of tranquil Hill Country living and modern convenience, with gated entrances on both US Highway 281 and State Highway 306 for easy access to shopping, dining, and commuting routes. Located in the acclaimed Comal Independent School District, this home feeds into the award-winning Smithson Valley High School-renowned for its academic excellence and championship-winning football program. Here, you'll find a community where top-tier education, strong spirit, and the beauty of Texas Hill Country living come together.
Zillow last checked: 8 hours ago
Listing updated: October 24, 2025 at 08:30am
Listed by:
Leigh Neves TREC #736530 (432) 940-4029,
Keller Williams Heritage
Source: LERA MLS,MLS#: 1868994
Facts & features
Interior
Bedrooms & bathrooms
- Bedrooms: 4
- Bathrooms: 2
- Full bathrooms: 2
Primary bedroom
- Features: Split, Outside Access, Walk-In Closet(s), Ceiling Fan(s), Full Bath
- Area: 285
- Dimensions: 19 x 15
Bedroom 2
- Area: 168
- Dimensions: 14 x 12
Bedroom 3
- Area: 156
- Dimensions: 13 x 12
Bedroom 4
- Area: 182
- Dimensions: 14 x 13
Primary bathroom
- Features: Tub/Shower Separate, Double Vanity, Soaking Tub
- Area: 120
- Dimensions: 12 x 10
Dining room
- Area: 182
- Dimensions: 14 x 13
Kitchen
- Area: 196
- Dimensions: 14 x 14
Living room
- Area: 396
- Dimensions: 22 x 18
Heating
- Central, 1 Unit, Electric
Cooling
- Ceiling Fan(s), Central Air
Appliances
- Included: Cooktop, Built-In Oven, Microwave, Disposal, Dishwasher, Plumbed For Ice Maker, Electric Water Heater, Electric Cooktop, ENERGY STAR Qualified Appliances, High Efficiency Water Heater
- Laundry: Main Level, Laundry Room, Washer Hookup, Dryer Connection
Features
- One Living Area, Liv/Din Combo, Separate Dining Room, Two Eating Areas, Kitchen Island, Breakfast Bar, Pantry, Utility Room Inside, 1st Floor Lvl/No Steps, High Ceilings, Open Floorplan, High Speed Internet, All Bedrooms Downstairs, Walk-In Closet(s), Master Downstairs, Ceiling Fan(s), Chandelier, Solid Counter Tops, Programmable Thermostat
- Flooring: Ceramic Tile, Vinyl
- Windows: Double Pane Windows
- Has basement: No
- Attic: Access Only
- Number of fireplaces: 1
- Fireplace features: One, Living Room, Wood Burning, Wood Burning Stove
Interior area
- Total interior livable area: 2,579 sqft
Property
Parking
- Total spaces: 2
- Parking features: Two Car Garage, Garage Faces Side, Garage Door Opener
- Garage spaces: 2
Features
- Levels: One
- Stories: 1
- Patio & porch: Patio, Covered, Deck
- Pool features: None, Community
- Has view: Yes
- View description: County VIew
Lot
- Size: 1.06 Acres
- Features: 1 - 2 Acres, Wooded, Level
- Residential vegetation: Mature Trees, Mature Trees (ext feat)
Details
- Parcel number: 500640013200
Construction
Type & style
- Home type: SingleFamily
- Architectural style: Traditional,Texas Hill Country
- Property subtype: Single Family Residence
Materials
- Brick, Stone
- Foundation: Slab
- Roof: Heavy Composition
Condition
- New Construction
- New construction: Yes
- Year built: 2024
Details
- Builder name: Jimmy Jacks
Utilities & green energy
- Electric: Pedernales
- Sewer: Septic, Septic
- Water: Texas Water
- Utilities for property: Cable Available, Private Garbage Service
Green energy
- Water conservation: Water-Smart Landscaping
Community & neighborhood
Security
- Security features: Smoke Detector(s), Controlled Access
Community
- Community features: Playground, Jogging Trails, Sports Court, Lake/River Park
Location
- Region: Spring Branch
- Subdivision: Serenity Oaks
HOA & financial
HOA
- Has HOA: Yes
- HOA fee: $198 semi-annually
- Association name: SERENITY OAKS POA BY DIAMOND ASSOCIATION
Other
Other facts
- Listing terms: Conventional,FHA,VA Loan,TX Vet,Cash,USDA Loan
- Road surface type: Paved
Price history
| Date | Event | Price |
|---|---|---|
| 10/23/2025 | Sold | -- |
Source: | ||
| 10/7/2025 | Pending sale | $599,999$233/sqft |
Source: | ||
| 9/27/2025 | Contingent | $599,999$233/sqft |
Source: | ||
| 9/17/2025 | Price change | $599,999-3.1%$233/sqft |
Source: | ||
| 8/13/2025 | Price change | $619,000-1.6%$240/sqft |
Source: | ||
Public tax history
| Year | Property taxes | Tax assessment |
|---|---|---|
| 2025 | -- | $118,230 -7.7% |
| 2024 | $1,907 -5% | $128,150 -4.6% |
| 2023 | $2,007 +10.5% | $134,360 +25% |
Find assessor info on the county website
Neighborhood: 78070
Nearby schools
GreatSchools rating
- 10/10Bill Brown Elementary SchoolGrades: PK-5Distance: 7.4 mi
- 8/10Smithson Valley Middle SchoolGrades: 6-8Distance: 5.3 mi
- 8/10Smithson Valley High SchoolGrades: 9-12Distance: 6.4 mi
Schools provided by the listing agent
- Elementary: Bill Brown
- Middle: Smithson Valley
- High: Smithson Valley
- District: Comal
Source: LERA MLS. This data may not be complete. We recommend contacting the local school district to confirm school assignments for this home.
Get a cash offer in 3 minutes
Find out how much your home could sell for in as little as 3 minutes with a no-obligation cash offer.
Estimated market value$582,800
Get a cash offer in 3 minutes
Find out how much your home could sell for in as little as 3 minutes with a no-obligation cash offer.
Estimated market value
$582,800

