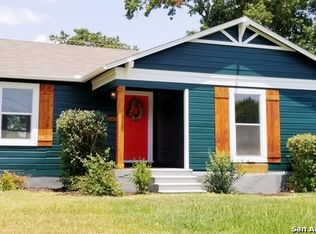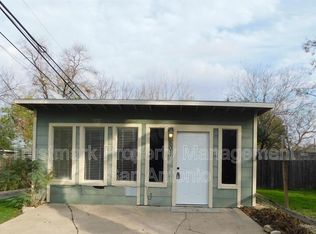This beautiful single story home has been well maintained and too many features to list for its next owner: 4 bedrms, 3 bths, 2 living areas, new/large deck, granite counters, laminate floors, mature trees, giant utility/mudrm, spacious master retreat w/ walk-in closet. Large, fenced backyard with playscape is like having your own private park! This central, walk-friendly location is convenient to Loop 410, the Quarry, Ft. Sam, the Pearl, and downtown. All in the desirable Alamo Heights School District.
This property is off market, which means it's not currently listed for sale or rent on Zillow. This may be different from what's available on other websites or public sources.

