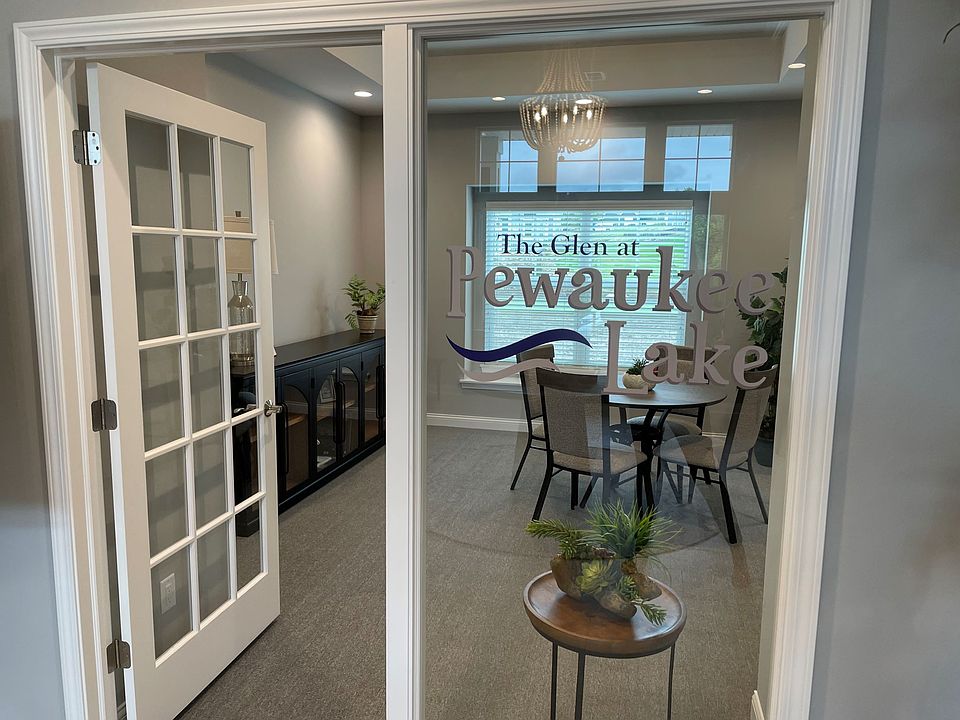This Walkout Exposure Cypress is an impressive 2Bed/2Bath ranch home. Amazing open concept design w/rich design features & plentiful windows throughout. The beautiful fireplace brings warmth and a focal point to the spacious Great Room. The dream kitchen boasts expanded cabinets, high quartz countertops and pantry. A patio and composite deck extends the entertaining space! Relax in the luxurious Owner's suite featuring a double vanity, tiled shower & WIC. 8 ft LL is plumbed & awaits your amazing design. Full landscaping w/ irrigation included. Ample two car garage. HOA offers lawn/snow services, Clubhouse, pickle ball & bocce courts. Walk to restaurants & Pewaukee Lake beach just blocks away! Enjoy this lifestyle! Interior finishes will vary from the photos.
Pending
$724,999
331 Sandy CIRCLE, Pewaukee, WI 53072
2beds
1,845sqft
Single Family Residence
Built in 2025
6,969.6 Square Feet Lot
$725,000 Zestimate®
$393/sqft
$-- HOA
What's special
Open concept designHigh quartz countertopsExpanded cabinetsDream kitchenSpacious great roomPlentiful windowsBeautiful fireplace
- 146 days |
- 164 |
- 3 |
Zillow last checked: 7 hours ago
Listing updated: October 05, 2025 at 06:35am
Listed by:
Team* Cornerstone,
Cornerstone Dev of SE WI LLC
Source: WIREX MLS,MLS#: 1917590 Originating MLS: Metro MLS
Originating MLS: Metro MLS
Travel times
Schedule tour
Facts & features
Interior
Bedrooms & bathrooms
- Bedrooms: 2
- Bathrooms: 2
- Full bathrooms: 2
- Main level bedrooms: 2
Primary bedroom
- Level: Main
- Area: 195
- Dimensions: 13 x 15
Bedroom 2
- Level: Main
- Area: 140
- Dimensions: 14 x 10
Bathroom
- Features: Stubbed For Bathroom on Lower, Tub Only, Ceramic Tile, Master Bedroom Bath: Walk-In Shower, Master Bedroom Bath, Shower Over Tub, Shower Stall
Dining room
- Level: Main
- Area: 108
- Dimensions: 12 x 9
Kitchen
- Level: Main
- Area: 130
- Dimensions: 10 x 13
Living room
- Level: Main
- Area: 304
- Dimensions: 16 x 19
Heating
- Natural Gas, Forced Air
Cooling
- Central Air
Appliances
- Included: Disposal
Features
- High Speed Internet, Pantry, Walk-In Closet(s)
- Flooring: Wood
- Windows: Low Emissivity Windows
- Basement: 8'+ Ceiling,Full,Full Size Windows,Concrete,Radon Mitigation System,Sump Pump,Walk-Out Access,Exposed
Interior area
- Total structure area: 1,845
- Total interior livable area: 1,845 sqft
- Finished area above ground: 1,845
Property
Parking
- Total spaces: 2
- Parking features: Garage Door Opener, Attached, 2 Car
- Attached garage spaces: 2
Features
- Levels: One
- Stories: 1
- Patio & porch: Deck, Patio
- Exterior features: Sprinkler System
Lot
- Size: 6,969.6 Square Feet
Details
- Parcel number: Not assigned
- Zoning: Res
Construction
Type & style
- Home type: SingleFamily
- Architectural style: Ranch
- Property subtype: Single Family Residence
Materials
- Fiber Cement, Aluminum Trim
Condition
- New Construction,Under Construction,To Be Built
- New construction: Yes
- Year built: 2025
Details
- Builder name: Cornerstone Development
Utilities & green energy
- Sewer: Public Sewer
- Water: Public
- Utilities for property: Cable Available
Community & HOA
Community
- Subdivision: The Glen at Pewaukee Lake
Location
- Region: Pewaukee
- Municipality: Pewaukee
Financial & listing details
- Price per square foot: $393/sqft
- Tax assessed value: $56,200
- Annual tax amount: $580
- Date on market: 5/13/2025
- Inclusions: Garbage Disposal, Water Softener Hook-Up, Edo. Walkout Exposure, Includes Patio And Deck, & Ll Rough Plumbed For Ba. Full Landscaping With Irrigation And All Concrete Work. 1 Yr Builder Warranty.
- Exclusions: Appliances
About the community
BeachLakePondClubhouse
Cornerstone Development proudly presents one of our most popular and fastest-growing communities, The Glen at Pewaukee Lake. We've heard that you'd love to own your own home, but you don't want all of the maintenance that goes with it. That's what makes The Glen at Pewaukee Lake different from our previous neighborhoods. It features 44 standalone homes, each with condominium like services.
As a homeowner, you'll own your own "four walls" and parcel of land, but you can forget about some of the hassles of traditional home upkeep. Use all of that saved time to simply relax and enjoy your new home!
Ranch-style floor plans from 1,600-2,100 square feet.
Turn-key purchase with home, site, driveway, irrigation, and landscaping all included.
Beautiful community clubhouse with pickleball and bocce courts.
High-end home finishes and luxurious home features.
Lawn service, snow removal, maintenance, and more included.
Home and lot packages starting in the lower $600,000s
Your personalized home offers visually exciting interior and exterior design, superior construction, and coveted features you'd expect from a costlier home. There's never been a better time to plan for your new home!
Source: Cornerstone Development
