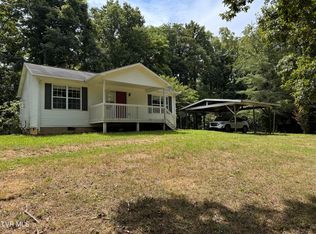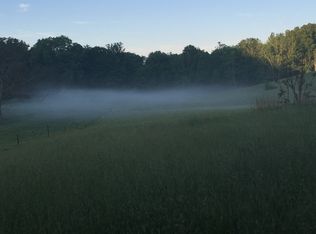Sold for $1,800,000
$1,800,000
331 Telford Rd, Telford, TN 37690
4beds
5,500sqft
Single Family Residence, Residential
Built in 2018
26 Acres Lot
$1,800,300 Zestimate®
$327/sqft
$4,982 Estimated rent
Home value
$1,800,300
$1.71M - $1.91M
$4,982/mo
Zestimate® history
Loading...
Owner options
Explore your selling options
What's special
Tucked quietly on a ridge just outside historic Jonesborough, this 26 +/-acre estate offers a rare opportunity to live with space, seclusion, and style. This isn't just a home, it's a destination.
Crafted in 2018 with a nod to timeless Craftsman architecture, the residence combines natural materials, elegant scale, and thoughtful design. Inside, warm wood tones, rich textures, and expansive views create an atmosphere of refined comfort. The soaring great room flows into a chef's kitchen with custom walnut cabinetry, granite countertops, and a center island designed for gathering.
The primary suite on the main level is a true standout, complete with a spa-style bathroom, oversized walk-in shower, and a custom dressing room that rivals those found in high-end designer homes. Two additional main-level bedrooms each feature private en-suite baths, creating ideal spaces for guests or family.
On the lower level, the possibilities are endless. From entertaining in the full bar and recreation space to hosting guests in the private in-law suite with its own kitchen and living room, this area is both functional and flexible.
Beyond the home, the land speaks for itself: open pasture, distant mountain ridgelines, and a charming barn that's ready for horses, hobbies, or storage. Enjoy stunning evening sunsets from the expansive covered porch or morning coffee overlooking the quiet hills of East Tennessee.
With no HOA, public utilities, and close proximity to schools, shopping, and highway access, this property delivers the best of both worlds: luxury and lifestyle, peace and possibility.
If you're seeking space to breathe and a home that makes a statement, this is it. Buyer/buyers agent to verify all info.
Zillow last checked: 8 hours ago
Listing updated: January 16, 2026 at 09:59am
Listed by:
Dylan Holly 423-430-7807,
The Elite Team Agency,
Joe Wilson 423-656-0333,
The Elite Team Agency
Bought with:
Courtney Shaw, 324132
REMAX Checkmate, Inc. Realtors
Source: TVRMLS,MLS#: 9983743
Facts & features
Interior
Bedrooms & bathrooms
- Bedrooms: 4
- Bathrooms: 6
- Full bathrooms: 5
- 1/2 bathrooms: 1
Primary bedroom
- Level: Lower
Heating
- Central
Cooling
- Central Air
Appliances
- Laundry: Electric Dryer Hookup, Washer Hookup
Features
- Master Downstairs, Bar, Built In Safe, Built-in Features, Eat-in Kitchen, Entrance Foyer, Granite Counters, Kitchen Island, Open Floorplan, Pantry, Walk-In Closet(s), Wet Bar
- Flooring: Ceramic Tile, Hardwood, Luxury Vinyl
- Windows: Double Pane Windows, Insulated Windows, Window Treatments
- Basement: Block,Exterior Entry,Finished,Garage Door,Heated,Interior Entry,Plumbed,Walk-Out Access
- Number of fireplaces: 2
- Fireplace features: Basement, Great Room, Masonry, Stone
Interior area
- Total structure area: 6,600
- Total interior livable area: 5,500 sqft
- Finished area below ground: 2,200
Property
Parking
- Total spaces: 4
- Parking features: RV Access/Parking, Driveway, Concrete, Garage Door Opener, Parking Pad
- Garage spaces: 4
- Has uncovered spaces: Yes
Features
- Levels: One
- Stories: 1
- Patio & porch: Back, Covered, Deck, Front Patio, Rear Porch, Screened
- Exterior features: See Remarks
- Has view: Yes
- View description: Mountain(s)
Lot
- Size: 26 Acres
- Dimensions: 1505 x 599
- Features: Pasture
- Topography: Level, Mountainous, Part Wooded, Pasture
Details
- Additional structures: Barn(s)
- Parcel number: 066 252.00
- Zoning: Residential
- Horse amenities: Stable(s)
Construction
Type & style
- Home type: SingleFamily
- Architectural style: Craftsman
- Property subtype: Single Family Residence, Residential
Materials
- Brick, Stone, Vinyl Siding
- Foundation: Block
- Roof: Shingle
Condition
- Above Average
- New construction: No
- Year built: 2018
Utilities & green energy
- Sewer: Septic Tank
- Water: Public
- Utilities for property: Electricity Connected, Water Connected
Community & neighborhood
Location
- Region: Telford
- Subdivision: Not In Subdivision
Other
Other facts
- Listing terms: Cash,Conventional
Price history
| Date | Event | Price |
|---|---|---|
| 1/16/2026 | Sold | $1,800,000-3.7%$327/sqft |
Source: TVRMLS #9983743 Report a problem | ||
| 12/16/2025 | Pending sale | $1,870,000$340/sqft |
Source: TVRMLS #9983743 Report a problem | ||
| 12/3/2025 | Price change | $1,870,000-0.3%$340/sqft |
Source: TVRMLS #9983743 Report a problem | ||
| 11/5/2025 | Price change | $1,875,000-1.3%$341/sqft |
Source: TVRMLS #9983743 Report a problem | ||
| 7/29/2025 | Listed for sale | $1,900,000-5%$345/sqft |
Source: TVRMLS #9983743 Report a problem | ||
Public tax history
| Year | Property taxes | Tax assessment |
|---|---|---|
| 2024 | $6,521 +41.4% | $381,350 +77.7% |
| 2023 | $4,613 | $214,550 |
| 2022 | $4,613 | $214,550 |
Find assessor info on the county website
Neighborhood: 37690
Nearby schools
GreatSchools rating
- 6/10Grandview Elementary SchoolGrades: PK-8Distance: 1.1 mi
- 5/10David Crockett High SchoolGrades: 9-12Distance: 2.2 mi
- 2/10Washington County Adult High SchoolGrades: 9-12Distance: 9.4 mi
Schools provided by the listing agent
- Elementary: Grandview
- Middle: Grandview
- High: David Crockett
Source: TVRMLS. This data may not be complete. We recommend contacting the local school district to confirm school assignments for this home.
Get pre-qualified for a loan
At Zillow Home Loans, we can pre-qualify you in as little as 5 minutes with no impact to your credit score.An equal housing lender. NMLS #10287.

