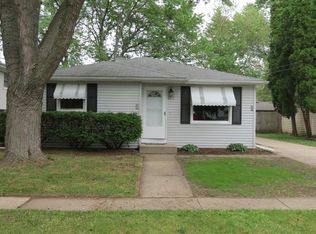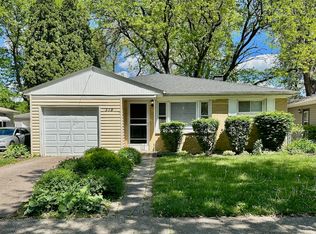Closed
$275,000
331 Triggs Ave, Elgin, IL 60123
3beds
1,729sqft
Single Family Residence
Built in 1966
6,599.34 Square Feet Lot
$311,400 Zestimate®
$159/sqft
$3,013 Estimated rent
Home value
$311,400
$296,000 - $327,000
$3,013/mo
Zestimate® history
Loading...
Owner options
Explore your selling options
What's special
What a Great Find - Bigger than it looks - Over 1,700 SF of living space! The freshly painted living room features hardwood floors and a stunning stone fireplace! The kitchen (with tons of cabinets) and dining space connect to make entertaining or family time a sinch - Both with ceramic flooring! The lower level offers flexibility with a family room that has been converted into two additional rooms - the floating wall can easily be removed to return the space to a large 18x15 family room. The lower level also offers a FULL BATH, laundry room, and separate entrance! Upstairs you'll find the master bedroom, two additional bedrooms - ALL with HARDWOOD flooring, and a 2nd FULL BATH! A detached 1-1/2 car garage and a partially fenced yard along with a NEWER ROOF (2022) NEW PLUMBING/WATER HEATER (2023) make this the perfect place to call home! Quick close possible!
Zillow last checked: 8 hours ago
Listing updated: February 27, 2024 at 12:03pm
Listing courtesy of:
Angela Bjork 847-845-4974,
Baird & Warner
Bought with:
Jonathan Cruz
@properties Christie's International Real Estate
Source: MRED as distributed by MLS GRID,MLS#: 11957354
Facts & features
Interior
Bedrooms & bathrooms
- Bedrooms: 3
- Bathrooms: 2
- Full bathrooms: 2
Primary bedroom
- Features: Flooring (Hardwood), Window Treatments (Blinds)
- Level: Second
- Area: 150 Square Feet
- Dimensions: 15X10
Bedroom 2
- Features: Flooring (Hardwood)
- Level: Second
- Area: 144 Square Feet
- Dimensions: 12X12
Bedroom 3
- Features: Flooring (Hardwood), Window Treatments (Blinds)
- Level: Second
- Area: 121 Square Feet
- Dimensions: 11X11
Dining room
- Features: Flooring (Ceramic Tile), Window Treatments (Blinds)
- Level: Main
- Area: 110 Square Feet
- Dimensions: 11X10
Family room
- Features: Flooring (Ceramic Tile), Window Treatments (Blinds)
- Level: Lower
- Area: 270 Square Feet
- Dimensions: 18X15
Kitchen
- Features: Flooring (Ceramic Tile), Window Treatments (Blinds)
- Level: Main
- Area: 121 Square Feet
- Dimensions: 11X11
Laundry
- Features: Flooring (Ceramic Tile), Window Treatments (Curtains/Drapes)
- Level: Lower
- Area: 30 Square Feet
- Dimensions: 6X5
Living room
- Features: Flooring (Hardwood), Window Treatments (Blinds)
- Level: Main
- Area: 270 Square Feet
- Dimensions: 18X15
Heating
- Natural Gas, Forced Air
Cooling
- Central Air
Appliances
- Included: Range, Microwave, Dishwasher, Washer, Dryer, Humidifier
- Laundry: In Unit, Sink
Features
- Flooring: Hardwood
- Basement: Finished,Crawl Space,Daylight
- Number of fireplaces: 1
- Fireplace features: Living Room
Interior area
- Total structure area: 0
- Total interior livable area: 1,729 sqft
Property
Parking
- Total spaces: 1.5
- Parking features: Concrete, On Site, Other, Detached, Garage
- Garage spaces: 1.5
Accessibility
- Accessibility features: No Disability Access
Features
- Levels: Tri-Level
- Fencing: Chain Link
Lot
- Size: 6,599 sqft
- Dimensions: 50X132
Details
- Parcel number: 0615128011
- Special conditions: None
Construction
Type & style
- Home type: SingleFamily
- Property subtype: Single Family Residence
Materials
- Aluminum Siding, Vinyl Siding
- Foundation: Concrete Perimeter
- Roof: Asphalt
Condition
- New construction: No
- Year built: 1966
Details
- Builder model: SPLIT-LEVEL
Utilities & green energy
- Sewer: Public Sewer
- Water: Public
Community & neighborhood
Community
- Community features: Sidewalks, Street Lights, Street Paved
Location
- Region: Elgin
HOA & financial
HOA
- Services included: None
Other
Other facts
- Listing terms: Conventional
- Ownership: Fee Simple
Price history
| Date | Event | Price |
|---|---|---|
| 2/27/2024 | Sold | $275,000+1.9%$159/sqft |
Source: | ||
| 1/28/2024 | Contingent | $269,900$156/sqft |
Source: | ||
| 1/23/2024 | Listed for sale | $269,900+74.2%$156/sqft |
Source: | ||
| 3/31/2015 | Sold | $154,900$90/sqft |
Source: | ||
| 1/27/2015 | Pending sale | $154,900$90/sqft |
Source: Berkshire Hathaway HomeServices Starck Real Estate #08765931 | ||
Public tax history
| Year | Property taxes | Tax assessment |
|---|---|---|
| 2024 | $5,436 +5.2% | $75,922 +10.7% |
| 2023 | $5,165 +5.3% | $68,590 +9.7% |
| 2022 | $4,903 +4.7% | $62,542 +7% |
Find assessor info on the county website
Neighborhood: 60123
Nearby schools
GreatSchools rating
- 3/10Creekside Elementary SchoolGrades: PK-6Distance: 0.7 mi
- 2/10Kimball Middle SchoolGrades: 7-8Distance: 0.2 mi
- 2/10Larkin High SchoolGrades: 9-12Distance: 0.7 mi
Schools provided by the listing agent
- Elementary: Creekside Elementary School
- Middle: Kimball Middle School
- High: Larkin High School
- District: 46
Source: MRED as distributed by MLS GRID. This data may not be complete. We recommend contacting the local school district to confirm school assignments for this home.

Get pre-qualified for a loan
At Zillow Home Loans, we can pre-qualify you in as little as 5 minutes with no impact to your credit score.An equal housing lender. NMLS #10287.
Sell for more on Zillow
Get a free Zillow Showcase℠ listing and you could sell for .
$311,400
2% more+ $6,228
With Zillow Showcase(estimated)
$317,628
