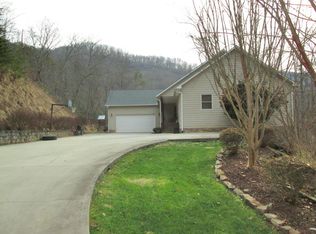Sold for $545,000
$545,000
331 Wooten Ridge Rd, Franklin, NC 28734
3beds
--sqft
Residential
Built in 1989
3.14 Acres Lot
$626,700 Zestimate®
$--/sqft
$2,449 Estimated rent
Home value
$626,700
$564,000 - $702,000
$2,449/mo
Zestimate® history
Loading...
Owner options
Explore your selling options
What's special
Escape to your private mountain retreat! This spacious 3-bedroom, 2 full bath, 2 half bath home offers stunning 180-degree Southern long-range mountain views. Located atop the ridge, you'll enjoy privacy & tranquility on 3.14 acres spread across 4 lots. The main floor features the primary bedroom with a spacious ensuite bath, while upstairs, two bedrooms share a full bath. The full basement includes a family room, an office/craft room (or additional sleeping area), a half bath, a one-car garage, & a workshop. Enjoy the views from two three-season porches from the back of the home and a covered rocking chair porch on the front. The kitchen boasts ample cabinet and counter space, overlooking a dining area with a wall of windows framing the breathtaking scenery. Mature landscaping, including a gazebo, enhances the serene atmosphere. It also includes a whole-house generator, a storage shed, and a swing, adding to its amenities. Situated in a well-maintained subdivision with paved roads, this home is just 5 minutes from town, yet feels like a secluded mountain getaway. Don't miss this opportunity for peace, quiet, and mountain living in beautiful WNC!
Zillow last checked: 8 hours ago
Listing updated: March 20, 2025 at 08:23pm
Listed by:
Sheila Myers,
Keller Williams Realty Of Franklin
Bought with:
Albert Stoneham, 321459
Allen Tate Realtors
Source: Carolina Smokies MLS,MLS#: 26036417
Facts & features
Interior
Bedrooms & bathrooms
- Bedrooms: 3
- Bathrooms: 4
- Full bathrooms: 2
- 1/2 bathrooms: 2
- Main level bathrooms: 2
Primary bedroom
- Level: First
Bedroom 2
- Level: Second
Bedroom 3
- Level: Second
Dining room
- Level: First
Kitchen
- Level: First
Living room
- Level: First
Heating
- Electric, Wood, Propane, Other
Cooling
- Central Electric
Appliances
- Included: Dishwasher, Microwave, Electric Oven/Range, Refrigerator, Washer, Dryer, Tankless Water Heater
- Laundry: In Basement
Features
- Bonus Room, Ceiling Fan(s), Kitchen/Dining Room, Large Master Bedroom, Main Level Living, Primary w/Ensuite, Primary on Main Level, Pantry, Rec/Game Room, Sunroom, Walk-In Closet(s), Workshop
- Flooring: Carpet, Hardwood
- Doors: Doors-Insulated
- Windows: Insulated Windows, Skylight(s)
- Basement: Finished,Heated,Daylight,Recreation/Game Room,Workshop,Exterior Entry,Interior Entry,Washer/Dryer Hook-up,Other
- Attic: Storage Only
- Has fireplace: Yes
- Fireplace features: Gas Log, Wood Burning Stove, Stone, Two or More, Basement
Interior area
- Living area range: 2401-2600 Square Feet
Property
Parking
- Parking features: Garage-Single in Basement
- Attached garage spaces: 1
Features
- Levels: One and One Half
- Patio & porch: Deck, Porch, Screened Porch/Deck
- Exterior features: Other
- Spa features: Bath
- Has view: Yes
- View description: Long Range View, View Year Round
Lot
- Size: 3.14 Acres
- Features: Private, Wooded
- Residential vegetation: Partially Wooded
Details
- Additional structures: Storage Building/Shed
- Parcel number: 6593859775
- Other equipment: Generator
Construction
Type & style
- Home type: SingleFamily
- Architectural style: Traditional
- Property subtype: Residential
Materials
- Vinyl Siding
- Roof: Shingle
Condition
- Year built: 1989
Utilities & green energy
- Sewer: Septic Tank
- Water: Shared Well, See Remarks
- Utilities for property: Cell Service Available
Community & neighborhood
Location
- Region: Franklin
- Subdivision: Franklin Stables
HOA & financial
HOA
- HOA fee: $1,050 annually
Other
Other facts
- Listing terms: Cash,Conventional,VA Loan
- Road surface type: Paved
Price history
| Date | Event | Price |
|---|---|---|
| 5/31/2024 | Sold | $545,000-0.9% |
Source: Carolina Smokies MLS #26036417 Report a problem | ||
| 4/24/2024 | Contingent | $550,000 |
Source: Carolina Smokies MLS #26036417 Report a problem | ||
| 4/18/2024 | Listed for sale | $550,000 |
Source: Carolina Smokies MLS #26036417 Report a problem | ||
Public tax history
| Year | Property taxes | Tax assessment |
|---|---|---|
| 2024 | $1,820 +0.7% | $525,010 +0% |
| 2023 | $1,808 +5.5% | $524,910 +57.1% |
| 2022 | $1,713 | $334,200 |
Find assessor info on the county website
Neighborhood: 28734
Nearby schools
GreatSchools rating
- 2/10Mountain View Intermediate SchoolGrades: 5-6Distance: 1.4 mi
- 6/10Macon Middle SchoolGrades: 7-8Distance: 1.3 mi
- 6/10Macon Early College High SchoolGrades: 9-12Distance: 2 mi
Schools provided by the listing agent
- Middle: Macon Middle
- High: Franklin
Source: Carolina Smokies MLS. This data may not be complete. We recommend contacting the local school district to confirm school assignments for this home.
Get pre-qualified for a loan
At Zillow Home Loans, we can pre-qualify you in as little as 5 minutes with no impact to your credit score.An equal housing lender. NMLS #10287.
