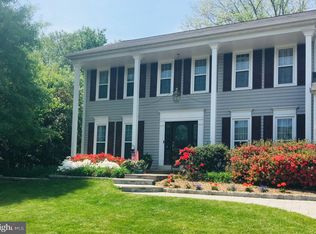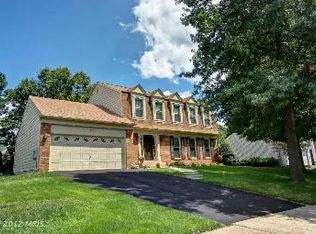New Paint on Main Lvl! Gorgeous 4BR 3.5BA brick front colonial on cul-de-sac in great neighborhood. 3 finished levels, lag sunroom w/vaulted ceiling & skylights, great lot. Updated kit w/new cabinets, granite & appliances. Crown molding and chair railing on main lvl. Great rec room with wetbar in basement. Plenty of storage in basement. No pets allowed.
This property is off market, which means it's not currently listed for sale or rent on Zillow. This may be different from what's available on other websites or public sources.

