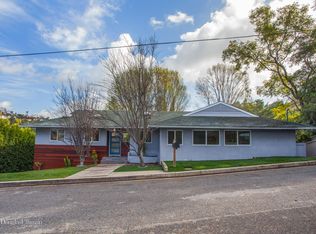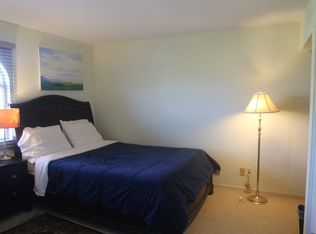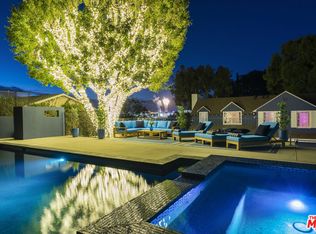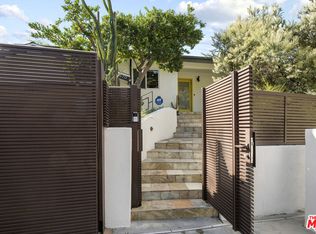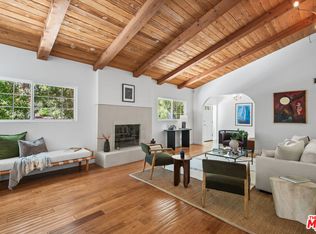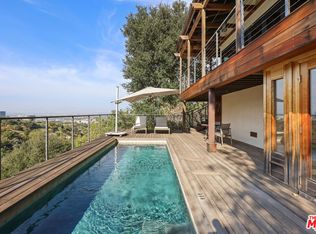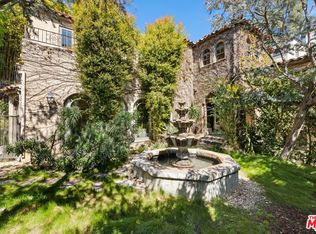Perched in the Hollywood Hills, this Tuscan-inspired retreat blends timeless character with modern comfort. Vaulted wood-beam ceilings, rich hardwood floors, and an airy open layout create a warm, inviting atmosphere throughout. The spacious living room centers around a stunning stone fireplace, while the chef's kitchen impresses with Viking, Thermador, and Sub-Zero appliances, stone countertops, a wine fridge, and abundant cabinetry. Spa-like bathrooms feature deep soaking tubs, walk-in showers, and skylights that fill the space with natural light. The primary suite offers a peaceful escape with a private balcony, large walk-in closet, and a cozy sitting area or office. A downstairs guest suite with patio access provides comfort and privacy for visitors or extended family. A true highlight of the property, the custom-built professional sound studio features Canadian white oak floors, acoustic wall treatments, and LED-lit ceiling clouds, designed for world-class soundproofing and creative inspiration. Multiple outdoor patios with lush landscaping and a fireplace offer perfect settings for entertaining or relaxing under the stars. Just minutes from iconic Hollywood landmarks, Griffith Observatory, Universal Studios, and the Sunset Strip, this home combines privacy, character, and the magic of Hollywood Hills living.
For sale
Price cut: $109K (10/16)
$2,190,000
3310 Bennett Dr, Los Angeles, CA 90068
4beds
2,746sqft
Est.:
Residential, Single Family Residence
Built in 1941
7,474.9 Square Feet Lot
$2,187,400 Zestimate®
$798/sqft
$-- HOA
What's special
- 54 days |
- 486 |
- 29 |
Zillow last checked: 8 hours ago
Listing updated: December 04, 2025 at 03:56am
Listed by:
Colton Moyer DRE # 02233791 949-490-8909,
Real Broker 619-663-8680,
Jacquelyn Hu DRE # 02026280 949-861-1663,
Real Broker
Source: CLAW,MLS#: 25606733
Tour with a local agent
Facts & features
Interior
Bedrooms & bathrooms
- Bedrooms: 4
- Bathrooms: 4
- Full bathrooms: 2
- 3/4 bathrooms: 1
- 1/2 bathrooms: 1
Rooms
- Room types: Walk-In Pantry, Walk-In Closet, Sound Studio, Entry, Formal Entry, Great Room, Living Room, Pantry, Patio Open, Dining Area, Dining Room
Bedroom
- Features: Walk-In Closet(s)
- Level: Main
Bathroom
- Features: Double Vanity(s), Linen Closet, Shower Stall, Shower and Tub, Remodeled, Powder Room
Kitchen
- Features: Remodeled
Heating
- Central
Cooling
- Air Conditioning
Appliances
- Included: Built-In Gas, Gas Cooktop, Double Oven, Microwave, Range Hood, Built-Ins, Dishwasher, Dryer, Washer, Refrigerator, Range/Oven, Vented Exhaust Fan
- Laundry: Upper Level, Laundry Area
Features
- Beamed Ceilings, Built-in Features, Cathedral-Vaulted Ceilings, High Ceilings, Living Room Deck Attached, Open Floorplan, Turnkey, Track Lighting, Storage, Recessed Lighting, Wired for Sound, Ceiling Fan(s), Built-Ins, Breakfast Counter / Bar, Dining Area
- Flooring: Carpet, Hardwood
- Number of fireplaces: 1
- Fireplace features: Gas, Decorative, Living Room
Interior area
- Total structure area: 2,746
- Total interior livable area: 2,746 sqft
Property
Parking
- Total spaces: 4
- Parking features: Garage - 2 Car, Concrete, Garage Is Detached
- Garage spaces: 2
- Uncovered spaces: 2
Features
- Levels: Two
- Stories: 2
- Entry location: Living Room
- Patio & porch: Deck, Porch, Front Porch, Rear Porch
- Exterior features: Balcony, Living Room Balcony
- Pool features: None
- Has spa: Yes
- Spa features: None, Tub With Jets
- Fencing: Wrought Iron,Privacy,Fenced,Fenced Yard
- Has view: Yes
- View description: Hills, Trees/Woods, Canyon
- Waterfront features: None
Lot
- Size: 7,474.9 Square Feet
- Features: Irregular Lot, Lawn, Secluded, Yard, Storm Drains, Single Lot, Sidewalks, Back Yard, Front Yard, Hillside
Details
- Additional structures: None
- Parcel number: 2429013035
- Zoning: LAR1
- Special conditions: Standard
Construction
Type & style
- Home type: SingleFamily
- Architectural style: Tuscan
- Property subtype: Residential, Single Family Residence
Materials
- Stone, Wood Siding
Condition
- Updated/Remodeled
- Year built: 1941
Utilities & green energy
- Water: Public
Community & HOA
Community
- Security: None
HOA
- Has HOA: No
Location
- Region: Los Angeles
Financial & listing details
- Price per square foot: $798/sqft
- Tax assessed value: $1,775,688
- Annual tax amount: $21,646
- Date on market: 10/16/2025
- Inclusions: Refrigerator, Stove, Oven, Wine Fridge
- Exclusions: Staged Furniture, Music Studio Equipment
- Road surface type: Paved
Estimated market value
$2,187,400
$2.08M - $2.30M
$8,382/mo
Price history
Price history
| Date | Event | Price |
|---|---|---|
| 10/16/2025 | Price change | $2,190,000-4.7%$798/sqft |
Source: | ||
| 7/10/2025 | Listed for sale | $2,299,000-9.8%$837/sqft |
Source: | ||
| 5/30/2025 | Listing removed | $2,549,995$929/sqft |
Source: | ||
| 4/28/2025 | Price change | $2,549,995-4.7%$929/sqft |
Source: | ||
| 3/24/2025 | Listed for sale | $2,675,000+78.3%$974/sqft |
Source: | ||
Public tax history
Public tax history
| Year | Property taxes | Tax assessment |
|---|---|---|
| 2025 | $21,646 +1.4% | $1,775,688 +2% |
| 2024 | $21,345 +2% | $1,740,872 +2% |
| 2023 | $20,931 +4.8% | $1,706,739 +2% |
Find assessor info on the county website
BuyAbility℠ payment
Est. payment
$13,738/mo
Principal & interest
$10854
Property taxes
$2117
Home insurance
$767
Climate risks
Neighborhood: Hollywood Hills
Nearby schools
GreatSchools rating
- 8/10Valley View Elementary SchoolGrades: K-5Distance: 0.2 mi
- 5/10Hubert Howe Bancroft Middle SchoolGrades: 6-8Distance: 2.8 mi
- 7/10Hollywood Senior High SchoolGrades: 9-12Distance: 2 mi
Schools provided by the listing agent
- District: Los Angeles Unified
Source: CLAW. This data may not be complete. We recommend contacting the local school district to confirm school assignments for this home.
- Loading
- Loading
