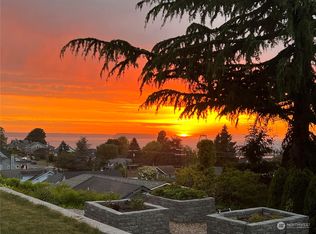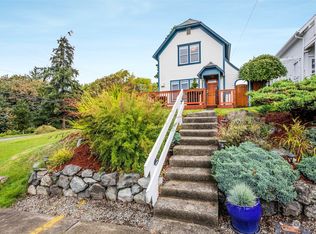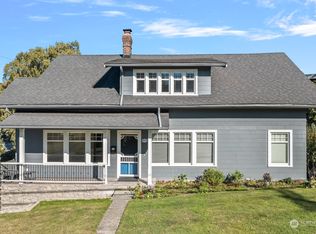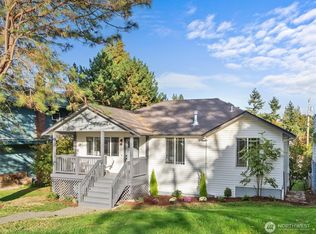Sold
Listed by:
Caterina Sandoval,
John L. Scott Mukilteo
Bought with: Windermere RE Greenwood
$825,000
3310 Federal Avenue, Everett, WA 98201
3beds
2,228sqft
Single Family Residence
Built in 1963
9,147.6 Square Feet Lot
$815,100 Zestimate®
$370/sqft
$2,789 Estimated rent
Home value
$815,100
$758,000 - $880,000
$2,789/mo
Zestimate® history
Loading...
Owner options
Explore your selling options
What's special
Captivating Views in the Heart of Everett! Step into this charming 1960s brick-style rambler w/basement, beautifully cared for w/touches of original character. This 3-bed, 1.75-ba retreat features large windows framing the breathtaking views of the Sound and a spacious deck perfect for entertaining. Add'l highlights: hardwood floors, cedar closets, new windows, newer appliances, new sink & a brand-new furnace. Gas fireplaces on both levels, all bedrooms on the main. Office, W/D, family room with a built-in bar located downstairs. Manageable level yard, abundant parking, space for an RV/boat & 1 car garage. Skylights and automated darkening shades to ensure that the view is always accessible w/out compromising on comfort. Welcome Home!
Zillow last checked: 8 hours ago
Listing updated: April 27, 2025 at 04:02am
Listed by:
Caterina Sandoval,
John L. Scott Mukilteo
Bought with:
Andrew J. Kim, 105271
Windermere RE Greenwood
Source: NWMLS,MLS#: 2336798
Facts & features
Interior
Bedrooms & bathrooms
- Bedrooms: 3
- Bathrooms: 2
- Full bathrooms: 1
- 3/4 bathrooms: 1
- Main level bathrooms: 1
- Main level bedrooms: 3
Primary bedroom
- Level: Main
Bedroom
- Level: Main
Bedroom
- Level: Main
Bathroom full
- Level: Main
Bathroom three quarter
- Level: Lower
Den office
- Level: Lower
Dining room
- Level: Main
Entry hall
- Level: Main
Kitchen without eating space
- Level: Main
Living room
- Level: Main
Rec room
- Level: Lower
Utility room
- Level: Lower
Heating
- Fireplace(s), 90%+ High Efficiency, Forced Air
Cooling
- None
Appliances
- Included: Dishwasher(s), Dryer(s), Microwave(s), Refrigerator(s), Stove(s)/Range(s), Washer(s), Water Heater: Gas, Water Heater Location: Downstairs Closet
Features
- Dining Room
- Flooring: Ceramic Tile, Hardwood, Vinyl Plank, Carpet
- Doors: French Doors
- Windows: Double Pane/Storm Window, Skylight(s)
- Basement: Daylight,Finished
- Number of fireplaces: 2
- Fireplace features: Gas, Lower Level: 1, Main Level: 1, Fireplace
Interior area
- Total structure area: 2,228
- Total interior livable area: 2,228 sqft
Property
Parking
- Total spaces: 1
- Parking features: Driveway, Attached Garage, Off Street, RV Parking
- Attached garage spaces: 1
Features
- Levels: One
- Stories: 1
- Entry location: Main
- Patio & porch: Ceramic Tile, Double Pane/Storm Window, Dining Room, Fireplace, French Doors, Hardwood, Skylight(s), Walk-In Closet(s), Wall to Wall Carpet, Water Heater, Wet Bar
- Has view: Yes
- View description: Sound
- Has water view: Yes
- Water view: Sound
Lot
- Size: 9,147 sqft
- Features: Curbs, Paved, Sidewalk, Deck, Fenced-Partially, Gated Entry, Patio, RV Parking
- Topography: Level
Details
- Parcel number: 00437578402800
- Zoning description: Jurisdiction: City
- Special conditions: Standard
Construction
Type & style
- Home type: SingleFamily
- Architectural style: Craftsman
- Property subtype: Single Family Residence
Materials
- Cement Planked, Cement Plank
- Foundation: Block
- Roof: Composition
Condition
- Good
- Year built: 1963
- Major remodel year: 1963
Utilities & green energy
- Electric: Company: Snohomish PUD
- Sewer: Sewer Connected, Company: City of Everett
- Water: Public, Company: City of Everett
Community & neighborhood
Location
- Region: Everett
- Subdivision: Everett
Other
Other facts
- Listing terms: Cash Out,Conventional,FHA,VA Loan
- Cumulative days on market: 31 days
Price history
| Date | Event | Price |
|---|---|---|
| 3/27/2025 | Sold | $825,000+0%$370/sqft |
Source: | ||
| 3/10/2025 | Pending sale | $824,999$370/sqft |
Source: | ||
| 3/6/2025 | Listed for sale | $824,999+34.1%$370/sqft |
Source: | ||
| 12/1/2022 | Price change | $2,895-3.3%$1/sqft |
Source: Zillow Rental Network Premium | ||
| 11/17/2022 | Listed for rent | $2,995+7.2%$1/sqft |
Source: Zillow Rental Network Premium | ||
Public tax history
| Year | Property taxes | Tax assessment |
|---|---|---|
| 2024 | $6,383 +19% | $732,200 +17.2% |
| 2023 | $5,366 -13.4% | $624,800 -17.2% |
| 2022 | $6,199 +19.4% | $754,900 +33.2% |
Find assessor info on the county website
Neighborhood: Port Gardner
Nearby schools
GreatSchools rating
- 8/10Jackson Elementary SchoolGrades: PK-5Distance: 0.4 mi
- 6/10North Middle SchoolGrades: 6-8Distance: 1.1 mi
- 7/10Everett High SchoolGrades: 9-12Distance: 0.9 mi
Schools provided by the listing agent
- Elementary: Jackson Elem
- Middle: North Mid
- High: Everett High
Source: NWMLS. This data may not be complete. We recommend contacting the local school district to confirm school assignments for this home.

Get pre-qualified for a loan
At Zillow Home Loans, we can pre-qualify you in as little as 5 minutes with no impact to your credit score.An equal housing lender. NMLS #10287.
Sell for more on Zillow
Get a free Zillow Showcase℠ listing and you could sell for .
$815,100
2% more+ $16,302
With Zillow Showcase(estimated)
$831,402


