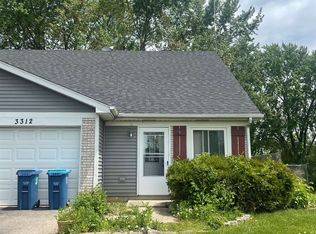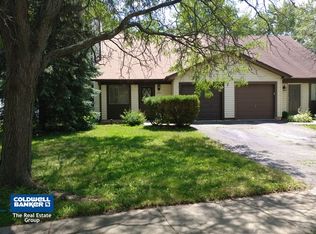NEW MONTH, NEW YEAR, NEW HOUSE! LET'S START 2021 OUT RIGHT! CLEAN AND BRIGHT AND READY FOR YOU! BEAUTIFULLY UPDATED INSIDE AND OUT! GREAT DUPLEX OFFERING BRIGHT AND BEAUTIFUL LAYOUT FRESHLY PAINTED - GORGEOUS HARDSURFACE FLOORING THROUGHOUT MAIN LEVEL AND NEW CARPETING UPSTAIRS! OPEN CONCEPT WITH SUNNY KITCHEN OFFERING WHITE CABINETRY, GREAT WORKSPACE AND UPGRADED STAINLESS STEEL APPLIANCES - FLOWS INTO OVERSIZE DINING AREA AND HUGE VAULTED FAMILY ROOM PLUS CONVENIENT MAIN LEVEL LAUNDRY! UPSTAIRS BOASTS 2 GENEROUS BEDROOMS AND FULL UPDATED BATH! SITUATED ON AWESOME LOT WITH PRIVATE ENTRANCE, ATTACHED GARAGE AND BIG BACKYARD WITH HUGE DECK FOR ENTERTAINING! AND MORE GOOD NEWS TOO - NEW ROOF, SIDING, GUTTERS AND MORE! CLOSE TO SHOPPING AND I88 AND DESIRABLE DIST 204 SCHOOLS - WELCOME HOME TO AURORA! MAKE AN APPOINTMENT TODAY!
This property is off market, which means it's not currently listed for sale or rent on Zillow. This may be different from what's available on other websites or public sources.


