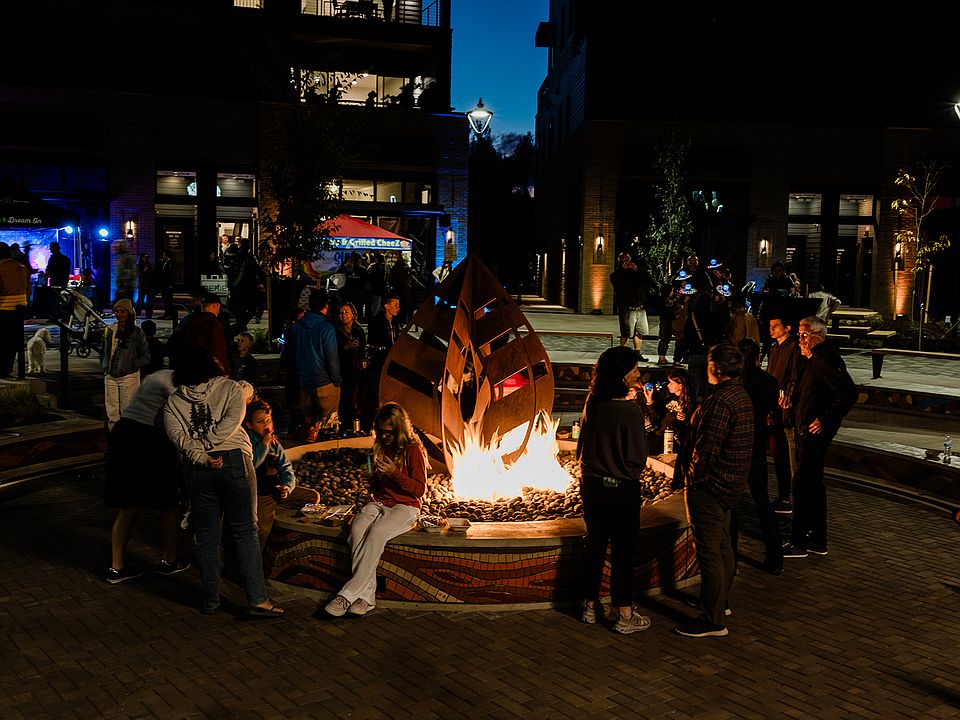Stunning midcentury modern designed with intention, style, and livability at its core. With a layout tailored for privacy, flexibility, and seamless indoor-outdoor connection, this home is built for the Central Oregon lifestyle. The open-concept main level features 9-ft ceilings, a vaulted great room filled with natural light, and a chef's kitchen with Thermador appliances and full-height cabinetry. A private courtyard anchors the home, with direct access from both the great room and the main-level primary suite—ideal for relaxing or entertaining in your own secluded outdoor space. Upstairs, a private guest oasis includes a bedroom, full bath, and bonus room—perfect for extended stays, hobbies, or work-from-home flexibility. This home offers a refined take on modern Bend living—steps from Discovery Park, trails, & the best of the westside.
Active
$1,899,900
3310 NW Leavitt Ln LOT 259, Bend, OR 97703
4beds
4baths
2,914sqft
Single Family Residence
Built in 2025
7,840.8 Square Feet Lot
$1,884,600 Zestimate®
$652/sqft
$33/mo HOA
What's special
Private guest oasisSecluded outdoor spaceBonus roomPrivate courtyardVaulted great roomFull-height cabinetryThermador appliances
- 47 days |
- 408 |
- 13 |
Zillow last checked: 8 hours ago
Listing updated: 17 hours ago
Listed by:
Cascade Hasson SIR
Source: Oregon Datashare,MLS#: 220210159
Travel times
Schedule tour
Facts & features
Interior
Bedrooms & bathrooms
- Bedrooms: 4
- Bathrooms: 4
Heating
- Electric, Forced Air, Natural Gas, Radiant, Zoned
Cooling
- Central Air, ENERGY STAR Qualified Equipment, Whole House Fan, Zoned
Appliances
- Included: Cooktop, Dishwasher, Disposal, Double Oven, Microwave, Range Hood, Refrigerator, Tankless Water Heater, Water Heater, Other
Features
- Breakfast Bar, Built-in Features, Ceiling Fan(s), Double Vanity, Enclosed Toilet(s), In-Law Floorplan, Kitchen Island, Linen Closet, Open Floorplan, Pantry, Primary Downstairs, Shower/Tub Combo, Smart Thermostat, Solid Surface Counters, Tile Shower, Vaulted Ceiling(s), Walk-In Closet(s), Wired for Data, Wired for Sound
- Flooring: Carpet, Hardwood, Tile
- Windows: Low Emissivity Windows, Double Pane Windows, Wood Frames
- Basement: None
- Has fireplace: Yes
- Fireplace features: Gas, Great Room
- Common walls with other units/homes: No Common Walls
Interior area
- Total structure area: 2,914
- Total interior livable area: 2,914 sqft
Video & virtual tour
Property
Parking
- Total spaces: 3
- Parking features: Alley Access, Asphalt, Attached, Driveway, Electric Vehicle Charging Station(s), Garage Door Opener, RV Access/Parking, RV Garage
- Attached garage spaces: 3
- Has uncovered spaces: Yes
Features
- Levels: Two
- Stories: 2
- Patio & porch: Front Porch, Patio
- Exterior features: Courtyard
- Fencing: Fenced
- Has view: Yes
- View description: Neighborhood
Lot
- Size: 7,840.8 Square Feet
- Features: Drip System, Landscaped, Level, Sprinkler Timer(s), Sprinklers In Front, Sprinklers In Rear
Details
- Parcel number: 290642
- Zoning description: RL
- Special conditions: Standard
Construction
Type & style
- Home type: SingleFamily
- Architectural style: Other
- Property subtype: Single Family Residence
Materials
- Frame
- Foundation: Stemwall
- Roof: Composition,Membrane
Condition
- New construction: Yes
- Year built: 2025
Details
- Builder name: Fusion Home Builders
Utilities & green energy
- Sewer: Public Sewer
- Water: Backflow Domestic, Public
Community & HOA
Community
- Features: Park, Short Term Rentals Not Allowed, Trail(s)
- Security: Carbon Monoxide Detector(s), Smoke Detector(s)
- Subdivision: Discovery West
HOA
- Has HOA: Yes
- Amenities included: Firewise Certification, Snow Removal
- HOA fee: $395 annually
Location
- Region: Bend
Financial & listing details
- Price per square foot: $652/sqft
- Date on market: 10/3/2025
- Cumulative days on market: 48 days
- Listing terms: Cash,Conventional,FHA,VA Loan
- Inclusions: Refrigerator
- Road surface type: Paved
About the community
BaseballPark
Nestled on Bend's vibrant west side, Discovery West is more than a neighborhood—it's a thoughtfully crafted community where nature, design, and lifestyle converge. Developed by the visionary team behind Northwest Crossing, this 245-acre enclave offers a harmonious blend of modern living and natural beauty.
At the heart of Discovery West lies Discovery Corner, a lively plaza featuring boutique shops, eateries, and communal spaces. Surrounding this hub are architecturally diverse homes, including custom residences, townhomes, and cottages, catering to a variety of lifestyles.
Residents enjoy immediate access to an extensive network of trails and parks, with Discovery Park seamlessly extending into the community. This integration of green spaces promotes an active, outdoor lifestyle, embodying the spirit of Bend.
Education is a cornerstone of Discovery West, with top-rated schools like William E Miller Elementary, Pacific Crest Middle School, and Summit High School located nearby. Additionally, the community's commitment to safety and sustainability is evident in its Firewise Community designation, emphasizing wildfire mitigation and environmental stewardship.
For those seeking a balance of luxury, community, and nature, Discovery West offers an unparalleled living experience in Central Oregon.
Source: McGlone Property Group
