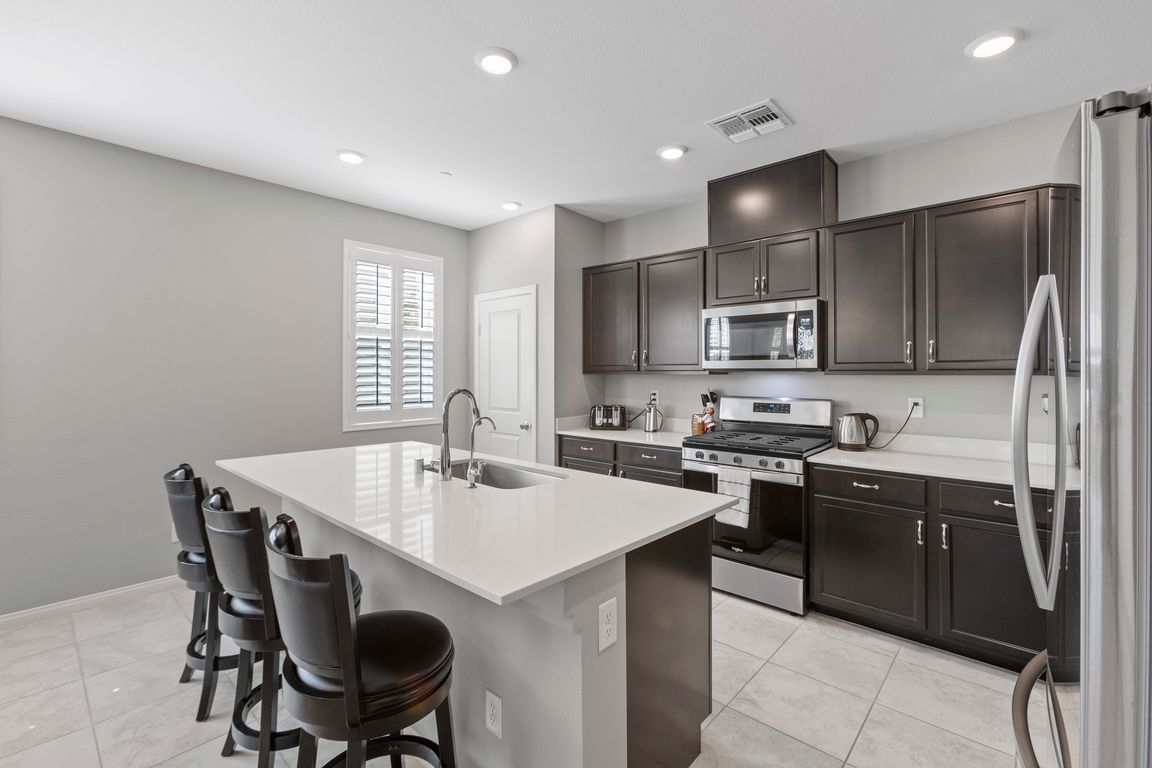
Active
$449,888
3beds
1,842sqft
3310 Palindrome Ave, Henderson, NV 89044
3beds
1,842sqft
Townhouse
Built in 2020
2,178 sqft
2 Attached garage spaces
$244 price/sqft
$480 quarterly HOA fee
What's special
Half bathViews across the desertTwo-car finished garageDual sinksEnd unitCovered front patioLoft area
Dare to compare - this immaculate townhome has so much to offer. End unit with endless natural light. The downstairs includes upgraded tile and has the great room concept floor plan. Kitchen includes oversized island with quartz countertops, stainless appliances and walk in pantry. Downstairs windows with ...
- 108 days |
- 145 |
- 5 |
Source: LVR,MLS#: 2699592 Originating MLS: Greater Las Vegas Association of Realtors Inc
Originating MLS: Greater Las Vegas Association of Realtors Inc
Travel times
Kitchen
Living Room
Primary Bedroom
Zillow last checked: 7 hours ago
Listing updated: September 03, 2025 at 04:59pm
Listed by:
Patty L. Turner S.0032112 (702)281-4141,
LIFE Realty District
Source: LVR,MLS#: 2699592 Originating MLS: Greater Las Vegas Association of Realtors Inc
Originating MLS: Greater Las Vegas Association of Realtors Inc
Facts & features
Interior
Bedrooms & bathrooms
- Bedrooms: 3
- Bathrooms: 3
- Full bathrooms: 2
- 1/2 bathrooms: 1
Primary bedroom
- Description: Ceiling Fan,Ceiling Light,Pbr Separate From Other,Upstairs,Walk-In Closet(s)
- Dimensions: 15x14
Bedroom 2
- Description: Ceiling Fan,Ceiling Light,Closet,Upstairs
- Dimensions: 13x11
Bedroom 3
- Description: Ceiling Fan,Ceiling Light,Closet,Upstairs
- Dimensions: 12x10
Primary bathroom
- Description: Double Sink,Tub/Shower Combo
Great room
- Description: Downstairs
- Dimensions: 20x14
Kitchen
- Description: Breakfast Bar/Counter,Breakfast Nook/Eating Area,Island,Lighting Recessed,Pantry,Quartz Countertops,Stainless Steel Appliances,Walk-in Pantry
Loft
- Description: 3 Bedroom plus
- Dimensions: 12x11
Heating
- Central, Gas
Cooling
- Central Air, Electric
Appliances
- Included: Dryer, Dishwasher, Disposal, Gas Range, Microwave, Refrigerator, Washer
- Laundry: Gas Dryer Hookup, Main Level, Laundry Room
Features
- Ceiling Fan(s), Window Treatments
- Flooring: Carpet, Ceramic Tile
- Windows: Blinds, Double Pane Windows, Plantation Shutters
- Has fireplace: No
Interior area
- Total structure area: 1,842
- Total interior livable area: 1,842 sqft
Video & virtual tour
Property
Parking
- Total spaces: 2
- Parking features: Attached, Finished Garage, Garage, Garage Door Opener, Inside Entrance, Private
- Attached garage spaces: 2
Features
- Stories: 2
- Patio & porch: Covered, Patio, Porch
- Exterior features: Barbecue, Porch, Patio, Sprinkler/Irrigation
- Pool features: Community
- Fencing: None
- Has view: Yes
- View description: Mountain(s)
Lot
- Size: 2,178 Square Feet
- Features: Drip Irrigation/Bubblers, Desert Landscaping, Landscaped, < 1/4 Acre
Details
- Parcel number: 19123414028
- Zoning description: Single Family
- Horse amenities: None
Construction
Type & style
- Home type: Townhouse
- Architectural style: Two Story
- Property subtype: Townhouse
- Attached to another structure: Yes
Materials
- Block, Stucco
- Roof: Tile
Condition
- Resale
- Year built: 2020
Utilities & green energy
- Electric: Photovoltaics None
- Sewer: Public Sewer
- Water: Public
- Utilities for property: Underground Utilities
Green energy
- Energy efficient items: Windows
Community & HOA
Community
- Features: Pool
- Subdivision: Inspirada Pod 5-3
HOA
- Has HOA: Yes
- Amenities included: Dog Park, Jogging Path, Playground, Pickleball, Park, Pool, Spa/Hot Tub, Tennis Court(s)
- Services included: Association Management, Recreation Facilities, Reserve Fund
- HOA fee: $480 quarterly
- HOA name: Inspirada
- HOA phone: 702-260-7939
Location
- Region: Henderson
Financial & listing details
- Price per square foot: $244/sqft
- Tax assessed value: $393,183
- Annual tax amount: $3,088
- Date on market: 7/10/2025
- Listing agreement: Exclusive Right To Sell
- Listing terms: Cash,Conventional,FHA,VA Loan