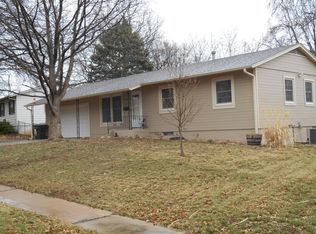Sold on 10/23/25
Price Unknown
3310 SW 31st St, Topeka, KS 66614
3beds
1,600sqft
Single Family Residence, Residential
Built in 1961
10,454.4 Square Feet Lot
$190,600 Zestimate®
$--/sqft
$1,561 Estimated rent
Home value
$190,600
$175,000 - $208,000
$1,561/mo
Zestimate® history
Loading...
Owner options
Explore your selling options
What's special
Welcome to this well-maintained and inviting 3-bedroom, 1.5-bath ranch-style home nestled in the heart of central Topeka. This home features a spacious living room filled with natural light and flows right into the eat in kitchen. The full bathroom on the main floor is conveniently located near all bedrooms. The basement recreational area is complete with a wet bar, and a half bathroom — perfect for entertaining or creating a cozy second living space. The unfinished area provides much more space for storage. Step outside to a large backyard with a nicely sized patio, ideal for outdoor gatherings or simply relaxing in the fresh air. With this home situated close to retail, schools, shopping, the Shunga bike trail, and parks, this home offers the perfect blend of comfort, convenience, and charm. Don't miss your opportunity to make it yours!
Zillow last checked: 8 hours ago
Listing updated: October 24, 2025 at 07:38am
Listed by:
Lourdes Miller 785-608-5621,
KW One Legacy Partners, LLC
Bought with:
Nick Koch, SP00243758
KW One Legacy Partners, LLC
Source: Sunflower AOR,MLS#: 240185
Facts & features
Interior
Bedrooms & bathrooms
- Bedrooms: 3
- Bathrooms: 2
- Full bathrooms: 1
- 1/2 bathrooms: 1
Primary bedroom
- Level: Main
- Area: 101.2
- Dimensions: 11 x 9.2
Bedroom 2
- Level: Main
- Area: 102.3
- Dimensions: 11 x 9.3
Bedroom 3
- Level: Main
- Area: 87.72
- Dimensions: 10.2 x 8.6
Dining room
- Level: Main
- Area: 69.66
- Dimensions: 8.10 x 8.6
Kitchen
- Level: Main
- Area: 75.33
- Dimensions: 9.3 x 8.10
Laundry
- Level: Basement
Living room
- Level: Main
- Area: 259.55
- Dimensions: 17.9 x 14.5
Recreation room
- Level: Basement
- Area: 575.51
- Dimensions: 24.7 x 23.3
Heating
- Natural Gas
Cooling
- Central Air
Appliances
- Included: Gas Range, Microwave, Refrigerator
- Laundry: In Basement
Features
- Flooring: Hardwood, Vinyl, Carpet
- Basement: Concrete,Partially Finished
- Has fireplace: No
Interior area
- Total structure area: 1,600
- Total interior livable area: 1,600 sqft
- Finished area above ground: 960
- Finished area below ground: 640
Property
Parking
- Total spaces: 1
- Parking features: Attached
- Attached garage spaces: 1
Features
- Patio & porch: Patio
- Fencing: Chain Link
Lot
- Size: 10,454 sqft
- Features: Sidewalk
Details
- Parcel number: R64262
- Special conditions: Standard,Arm's Length
Construction
Type & style
- Home type: SingleFamily
- Architectural style: Ranch
- Property subtype: Single Family Residence, Residential
Materials
- Frame
- Roof: Composition
Condition
- Year built: 1961
Utilities & green energy
- Water: Public
Community & neighborhood
Location
- Region: Topeka
- Subdivision: Prairie Vista
Price history
| Date | Event | Price |
|---|---|---|
| 10/23/2025 | Sold | -- |
Source: | ||
| 9/30/2025 | Pending sale | $190,000$119/sqft |
Source: | ||
| 8/1/2025 | Price change | $190,000-2.6%$119/sqft |
Source: | ||
| 7/14/2025 | Price change | $195,000-1%$122/sqft |
Source: | ||
| 7/3/2025 | Listed for sale | $197,000+15.9%$123/sqft |
Source: | ||
Public tax history
| Year | Property taxes | Tax assessment |
|---|---|---|
| 2025 | -- | $20,058 +7% |
| 2024 | $2,619 +14.1% | $18,745 +17.3% |
| 2023 | $2,295 +7.5% | $15,980 +11% |
Find assessor info on the county website
Neighborhood: Twilight Hills
Nearby schools
GreatSchools rating
- 5/10Jardine ElementaryGrades: PK-5Distance: 0.5 mi
- 6/10Jardine Middle SchoolGrades: 6-8Distance: 0.5 mi
- 3/10Topeka West High SchoolGrades: 9-12Distance: 2 mi
Schools provided by the listing agent
- Elementary: Jardine Elementary School/USD 501
- Middle: Jardine Middle School/USD 501
- High: Topeka West High School/USD 501
Source: Sunflower AOR. This data may not be complete. We recommend contacting the local school district to confirm school assignments for this home.
