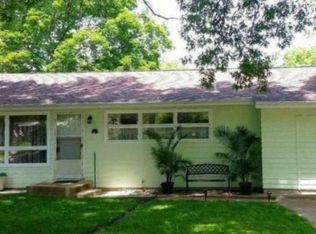Sold
Price Unknown
3310 SW Burlingame Rd, Topeka, KS 66611
2beds
1,400sqft
Single Family Residence, Residential
Built in 1944
0.52 Acres Lot
$168,300 Zestimate®
$--/sqft
$1,451 Estimated rent
Home value
$168,300
$155,000 - $182,000
$1,451/mo
Zestimate® history
Loading...
Owner options
Explore your selling options
What's special
This beauty was recently renovated with no real budget in mind as the sellers planned to stay indefinitely. Life happens, plans change, and now opportunity knocks for those who seek high quality finishes in the mid $180s. Located on a plush 1/2 acre lot, this 2BR has recently been transformed. Walls were removed, doorways opened, a half bath added, and an entire interior & exterior of tasteful updates give this charming ranch a new construction vibe. Outside features include a huge front yard, circle drive, fenced in backyard, a nice covered patio, along with a detached 2 car garage. Make your appointment now..I guarantee you will have only a smile on your face the moment you step inside this beauty.
Zillow last checked: 8 hours ago
Listing updated: February 14, 2025 at 10:35pm
Listed by:
Rachelle Peters 785-249-6353,
Genesis, LLC, Realtors
Bought with:
Anthony Bunting, SP00232564
Countrywide Realty, Inc.
Source: Sunflower AOR,MLS#: 237871
Facts & features
Interior
Bedrooms & bathrooms
- Bedrooms: 2
- Bathrooms: 2
- Full bathrooms: 1
- 1/2 bathrooms: 1
Primary bedroom
- Level: Main
- Area: 187
- Dimensions: 11x17
Bedroom 2
- Level: Main
- Area: 110
- Dimensions: 10x11
Dining room
- Level: Main
- Area: 132
- Dimensions: 12x11
Kitchen
- Level: Main
- Area: 162
- Dimensions: 9x18
Laundry
- Level: Main
- Area: 65
- Dimensions: 5x13
Living room
- Level: Main
- Area: 264
- Dimensions: 12x22
Heating
- Natural Gas
Cooling
- Central Air
Appliances
- Laundry: Main Level
Features
- Flooring: Hardwood
- Basement: Crawl Space
- Number of fireplaces: 1
- Fireplace features: One
Interior area
- Total structure area: 1,400
- Total interior livable area: 1,400 sqft
- Finished area above ground: 1,400
- Finished area below ground: 0
Property
Parking
- Total spaces: 2
- Parking features: Detached, Extra Parking
- Garage spaces: 2
Features
- Patio & porch: Covered
Lot
- Size: 0.52 Acres
- Dimensions: .52 acres
Details
- Parcel number: R62964
- Special conditions: Standard,Arm's Length
Construction
Type & style
- Home type: SingleFamily
- Architectural style: Ranch
- Property subtype: Single Family Residence, Residential
Materials
- Stone
- Roof: Architectural Style
Condition
- Year built: 1944
Utilities & green energy
- Water: Public
Community & neighborhood
Location
- Region: Topeka
- Subdivision: Burlingame Acres
Price history
| Date | Event | Price |
|---|---|---|
| 2/14/2025 | Sold | -- |
Source: | ||
| 2/12/2025 | Pending sale | $182,900$131/sqft |
Source: | ||
| 2/11/2025 | Listed for sale | $182,900+46.3%$131/sqft |
Source: | ||
| 5/9/2022 | Sold | -- |
Source: | ||
| 4/12/2022 | Pending sale | $125,000$89/sqft |
Source: | ||
Public tax history
| Year | Property taxes | Tax assessment |
|---|---|---|
| 2025 | -- | $18,308 |
| 2024 | $2,554 +7.7% | $18,308 +11% |
| 2023 | $2,371 +24.8% | $16,491 +28% |
Find assessor info on the county website
Neighborhood: Burlingame Acres
Nearby schools
GreatSchools rating
- 5/10Jardine ElementaryGrades: PK-5Distance: 0.5 mi
- 6/10Jardine Middle SchoolGrades: 6-8Distance: 0.5 mi
- 5/10Topeka High SchoolGrades: 9-12Distance: 3.1 mi
Schools provided by the listing agent
- Elementary: Jardine Elementary School/USD 501
- Middle: Jardine Middle School/USD 501
- High: Topeka High School/USD 501
Source: Sunflower AOR. This data may not be complete. We recommend contacting the local school district to confirm school assignments for this home.

