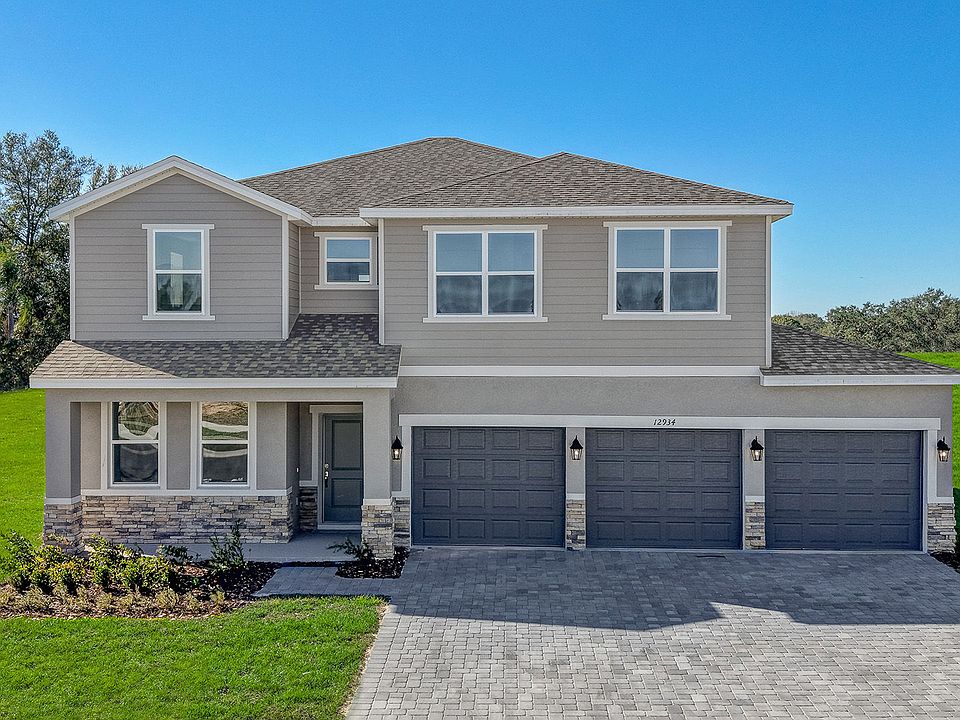Welcome to your dream home! This stunning 2-story house boasts 5 bedrooms, 4 bathrooms, and a spacious 3-car garage. With a generous 2856 square feet of living space, there is plenty of room for you and your loved ones to make unforgettable memories. As you step inside, you'll be greeted by an inviting guest suite with its own private bath - perfect for hosting out-of-town visitors or creating a cozy home office. The possibilities are endless! The heart of this home is the beautifully designed kitchen featuring modern appliances, ample storage space, and a walk-in pantry. Enjoy cooking up delicious meals while being able to entertain guests in the adjacent dining area. But that's not all - step outside onto the covered lanai where you can soak up some sun or enjoy al fresco dining under the stars. Perfect for those warm summer nights or even a cozy winter gathering around a fire pit. Unwind after a long day in the elegant master bedroom complete with an en-suite bathroom and two walk-in closets. With three additional bedrooms on the upper level, there is plenty of space for everyone to have their own personal oasis. Photos are from a similar home. Contact the Neighborhood Sales Manager today to schedule your tour! Some of the selected options in this home include: Guest suite with full bath, covered lanai, 3-car garage
New construction
$550,990
3310 Viridian Cir, West Melbourne, FL 32904
5beds
2,856sqft
Single Family Residence
Built in 2025
-- sqft lot
$549,600 Zestimate®
$193/sqft
$-- HOA
What's special
Covered lanaiEn-suite bathroomAmple storage spacePersonal oasisBeautifully designed kitchenModern appliancesWalk-in pantry
- 50 days
- on Zillow |
- 417 |
- 16 |
Zillow last checked: July 23, 2025 at 12:20am
Listing updated: July 23, 2025 at 12:20am
Listed by:
Stanley Martin Homes
Source: Stanley Martin Homes
Travel times
Schedule tour
Select your preferred tour type — either in-person or real-time video tour — then discuss available options with the builder representative you're connected with.
Facts & features
Interior
Bedrooms & bathrooms
- Bedrooms: 5
- Bathrooms: 4
- Full bathrooms: 4
Interior area
- Total interior livable area: 2,856 sqft
Video & virtual tour
Property
Parking
- Total spaces: 3
- Parking features: Garage
- Garage spaces: 3
Construction
Type & style
- Home type: SingleFamily
- Property subtype: Single Family Residence
Condition
- New Construction
- New construction: Yes
- Year built: 2025
Details
- Builder name: Stanley Martin Homes
Community & HOA
Community
- Subdivision: Green Leaf
Location
- Region: West Melbourne
Financial & listing details
- Price per square foot: $193/sqft
- Date on market: 6/24/2025
About the community
Stanley Martin builds new construction single-family homes in the Melbourne area of Brevard County, Florida! Immerse yourself in the unique charm of Green Leaf, where modern living meets coastal beauty. Our three-car garage homes are thoughtfully designed with functional layouts, larger lots, designer inspired features, and open-concept floor plans to meet the diverse needs of your family. Green Leaf offers the perfect blend of convenience and coastal living. Located near major highways (I-95, US 192, and US Highway 1), having access to Melbourne Orlando International Airport, Downtown Melbourne, and Central Florida attractions. Relax close to home with Melbourne's stunning beaches just 10 miles away or explore nearby hotspots like Patrick Space Force Base and Cape Canaveral. With shopping, dining, and entertainment options at Palm Crossing just 3 minutes away. Live where convenience meets the Florida lifestyle!
Source: Stanley Martin Homes

