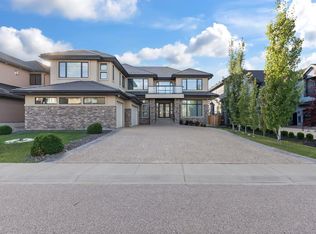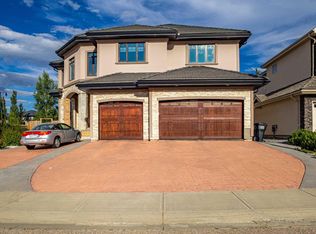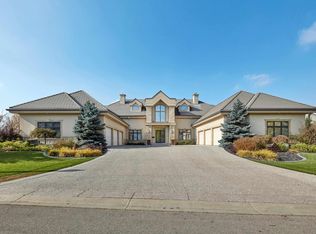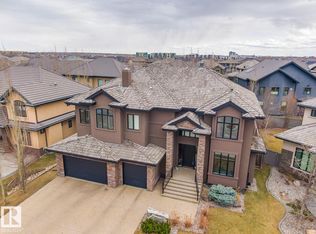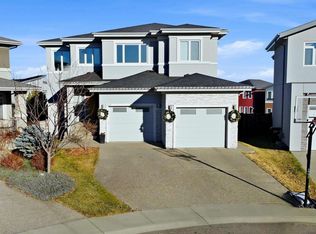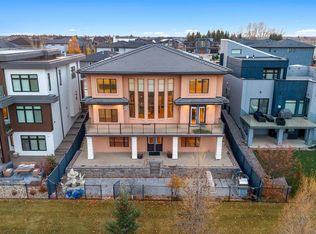3310 Watson Bay SW, Edmonton, AB T6W 0P2
What's special
- 90 days |
- 52 |
- 2 |
Zillow last checked: 8 hours ago
Listing updated: September 13, 2025 at 09:04am
Leslie Jia,
Homes & Gardens Real Estate Limited
Facts & features
Interior
Bedrooms & bathrooms
- Bedrooms: 5
- Bathrooms: 5
- Full bathrooms: 4
- 1/2 bathrooms: 1
Primary bedroom
- Level: Upper
Heating
- Forced Air-1, Natural Gas
Cooling
- Air Conditioner, Air Conditioning-Central
Appliances
- Included: Dishwasher-Built-In, Dryer, Exhaust Fan, Gas Stove, Washer, Second Refrigerator
Features
- Ceiling 9 ft., No Animal Home, No Smoking Home
- Flooring: Carpet, Ceramic Tile, Hardwood
- Windows: Window Coverings
- Basement: Full, Finished, Walkout Basement, Walkout Basement
Interior area
- Total structure area: 3,490
- Total interior livable area: 3,490 sqft
Property
Parking
- Total spaces: 3
- Parking features: Triple Garage Attached, Garage Opener
- Attached garage spaces: 3
Features
- Levels: 2 Storey,3
- Patio & porch: Front Porch
- Exterior features: Playground Nearby, Exterior Walls- 2"x6"
- Fencing: Fenced
Lot
- Features: Near Golf Course, Playground Nearby, Schools, Shopping Nearby, Sloped, Golf Nearby
- Topography: Sloping
Details
- Other equipment: TV Wall Mount
Construction
Type & style
- Home type: SingleFamily
- Property subtype: Single Family Residence
Materials
- Foundation: Concrete Perimeter
- Roof: Cedar Shakes
Condition
- Year built: 2013
Community & HOA
Community
- Features: Ceiling 9 ft., Exterior Walls- 2"x6", Front Porch, No Animal Home, No Smoking Home, Walkout Basement
HOA
- Services included: Amenities w/HOA, Recreation Facility
Location
- Region: Edmonton
Financial & listing details
- Price per square foot: C$444/sqft
- Date on market: 9/13/2025
- Ownership: Private
By pressing Contact Agent, you agree that the real estate professional identified above may call/text you about your search, which may involve use of automated means and pre-recorded/artificial voices. You don't need to consent as a condition of buying any property, goods, or services. Message/data rates may apply. You also agree to our Terms of Use. Zillow does not endorse any real estate professionals. We may share information about your recent and future site activity with your agent to help them understand what you're looking for in a home.
Price history
Price history
Price history is unavailable.
Public tax history
Public tax history
Tax history is unavailable.Climate risks
Neighborhood: Windermere
Nearby schools
GreatSchools rating
No schools nearby
We couldn't find any schools near this home.
- Loading
