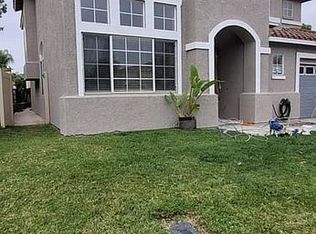Sold for $735,000 on 07/29/25
Listing Provided by:
Christopher Deschamps DRE #02229668 chris@benchmarksocal.com,
Benchmark Properties
Bought with: eXp Realty of California, Inc.
$735,000
3311 Avocado Vista Ln, Fallbrook, CA 92028
4beds
1,710sqft
Single Family Residence
Built in 1999
5,227 Square Feet Lot
$740,100 Zestimate®
$430/sqft
$3,888 Estimated rent
Home value
$740,100
$681,000 - $799,000
$3,888/mo
Zestimate® history
Loading...
Owner options
Explore your selling options
What's special
Welcome to 3311 Avocado Vista Lane – Your Private Retreat in the Heart of Fallbrook
This charming 4-bedroom, 2-bath home offers 1,710 square feet of thoughtfully designed living space, blending comfort, style, and tranquility. Nestled in a peaceful, ideally located neighborhood, this single-story gem sits on a spacious lot with only one neighbor, offering added privacy and stunning hilltop views of a lush avocado grove.
Step inside to soaring vaulted ceilings and an open layout that connects the bright living room to a welcoming kitchen and dining space—perfect for both everyday living and entertaining. The kitchen features stainless steel appliances, a wine fridge, and modern finishes that cater to the home chef.
Enjoy your morning coffee or evening wine from the inviting front porch seating area, where panoramic views stretch out before you. The large front yard adds curb appeal, while the low-maintenance backyard includes a private hot tub for relaxing under the stars.
Additional highlights include a 2-car garage, central location minutes from Pala Resort, renowned local wineries, downtown Fallbrook, Temecula, and just a short drive to Southern California’s beautiful beaches.
As part of a well-maintained HOA community, you'll have access to premium amenities: a sparkling pool, clubhouse, tennis courts, walking trails, scenic parks, green space, and even a tranquil lake.
Whether you're looking for a peaceful retreat or a place to entertain and thrive, 3311 Avocado Vista Lane is the perfect place to call home.
Zillow last checked: 8 hours ago
Listing updated: July 29, 2025 at 05:34pm
Listing Provided by:
Christopher Deschamps DRE #02229668 chris@benchmarksocal.com,
Benchmark Properties
Bought with:
Kunjal Patel, DRE #02254635
eXp Realty of California, Inc.
Source: CRMLS,MLS#: ND25116974 Originating MLS: California Regional MLS
Originating MLS: California Regional MLS
Facts & features
Interior
Bedrooms & bathrooms
- Bedrooms: 4
- Bathrooms: 2
- Full bathrooms: 2
- Main level bathrooms: 2
- Main level bedrooms: 4
Bedroom
- Features: All Bedrooms Down
Bathroom
- Features: Bathtub, Separate Shower, Walk-In Shower
Kitchen
- Features: Kitchen/Family Room Combo
Heating
- Central
Cooling
- Central Air
Appliances
- Included: Dishwasher, Disposal, Microwave, Refrigerator, Range Hood
- Laundry: Inside
Features
- Eat-in Kitchen, All Bedrooms Down
- Flooring: Carpet, Tile
- Has fireplace: Yes
- Fireplace features: Dining Room, Gas
- Common walls with other units/homes: No Common Walls
Interior area
- Total interior livable area: 1,710 sqft
Property
Parking
- Total spaces: 2
- Parking features: Direct Access, Driveway, Garage, On Street
- Attached garage spaces: 2
Accessibility
- Accessibility features: Safe Emergency Egress from Home
Features
- Levels: One
- Stories: 1
- Entry location: Front Door
- Patio & porch: Concrete, Open, Patio
- Pool features: Association
- Has spa: Yes
- Spa features: Association, Private
- Fencing: Wood
- Has view: Yes
- View description: Park/Greenbelt, Hills, Neighborhood
Lot
- Size: 5,227 sqft
- Features: Back Yard, Front Yard, Greenbelt, Near Park, Street Level
Details
- Parcel number: 1252426200
- Special conditions: Standard
- Other equipment: Satellite Dish
Construction
Type & style
- Home type: SingleFamily
- Property subtype: Single Family Residence
Materials
- Stucco
- Foundation: Slab
- Roof: Spanish Tile
Condition
- New construction: No
- Year built: 1999
Utilities & green energy
- Electric: 220 Volts For Spa, Photovoltaics Third-Party Owned
- Sewer: Public Sewer
- Water: Public
- Utilities for property: Cable Available, Electricity Connected, Natural Gas Connected, Phone Available, Sewer Connected, Water Connected
Community & neighborhood
Security
- Security features: Carbon Monoxide Detector(s), Fire Detection System, Smoke Detector(s)
Community
- Community features: Biking, Lake, Mountainous, Street Lights, Sidewalks, Park
Location
- Region: Fallbrook
- Subdivision: Fallbrook
HOA & financial
HOA
- Has HOA: Yes
- HOA fee: $125 monthly
- Amenities included: Clubhouse, Maintenance Grounds, Picnic Area, Playground, Pool, Spa/Hot Tub, Tennis Court(s)
- Association name: Lake Rancho Viejo
- Association phone: 760-804-8290
Other
Other facts
- Listing terms: Cash,Conventional,Cal Vet Loan,FHA,USDA Loan,VA Loan
- Road surface type: Paved
Price history
| Date | Event | Price |
|---|---|---|
| 7/29/2025 | Sold | $735,000$430/sqft |
Source: | ||
| 6/28/2025 | Pending sale | $735,000$430/sqft |
Source: | ||
| 6/12/2025 | Price change | $735,000-0.9%$430/sqft |
Source: | ||
| 5/30/2025 | Listed for sale | $742,000+33.7%$434/sqft |
Source: | ||
| 12/3/2020 | Sold | $555,000+11%$325/sqft |
Source: | ||
Public tax history
| Year | Property taxes | Tax assessment |
|---|---|---|
| 2025 | $6,245 +1.9% | $600,748 +2% |
| 2024 | $6,126 +2.3% | $588,970 +2% |
| 2023 | $5,991 +1.8% | $577,422 +2% |
Find assessor info on the county website
Neighborhood: 92028
Nearby schools
GreatSchools rating
- 6/10Bonsall Elementary SchoolGrades: K-5Distance: 5 mi
- 6/10Norman L. Sullivan Middle SchoolGrades: 6-8Distance: 2.7 mi
- 5/10Bonsall HighGrades: 9-12Distance: 2.7 mi
Schools provided by the listing agent
- Elementary: Bonsall
Source: CRMLS. This data may not be complete. We recommend contacting the local school district to confirm school assignments for this home.
Get a cash offer in 3 minutes
Find out how much your home could sell for in as little as 3 minutes with a no-obligation cash offer.
Estimated market value
$740,100
Get a cash offer in 3 minutes
Find out how much your home could sell for in as little as 3 minutes with a no-obligation cash offer.
Estimated market value
$740,100


