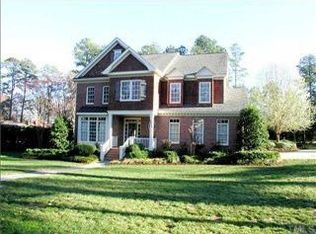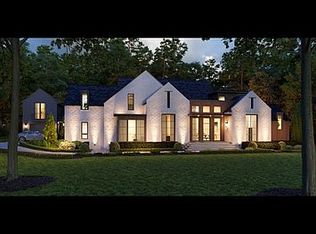Sold for $1,925,000
$1,925,000
3311 Churchill Rd, Raleigh, NC 27607
4beds
4,222sqft
Single Family Residence, Residential
Built in 2016
0.33 Acres Lot
$1,960,200 Zestimate®
$456/sqft
$6,316 Estimated rent
Home value
$1,960,200
$1.84M - $2.10M
$6,316/mo
Zestimate® history
Loading...
Owner options
Explore your selling options
What's special
This luxurious French-inspired CUSTOM home is absolutely stunning with its OPEN elegance! This gorgeous home boasts heavy moldings, OAK flooring, GRANITE, and 10' ceilings with 8' doors throughout the main level to name a few of it's extraordinary features. A flexible floorplan offers the option of two primary suites, one on the main floor or one on the second, and a private BONUS space off the secondary foyer. A MUST SEE is the 3rd floor unfinished space with its grand CATHEDRAL ceiling ready for your custom touch!
Zillow last checked: 8 hours ago
Listing updated: October 28, 2025 at 12:15am
Listed by:
David Daniel 919-422-2079,
Relevate Real Estate Inc.,
Bridget Lynne Ciolek 919-935-4339,
Relevate Real Estate Inc.
Bought with:
Saira Bruno, 318289
Real Broker, LLC
Source: Doorify MLS,MLS#: 10021867
Facts & features
Interior
Bedrooms & bathrooms
- Bedrooms: 4
- Bathrooms: 5
- Full bathrooms: 3
- 1/2 bathrooms: 2
Heating
- Electric, Fireplace(s), Forced Air, Heat Pump, Natural Gas
Cooling
- Ceiling Fan(s), Central Air
Appliances
- Included: Bar Fridge, Built-In Freezer, Built-In Refrigerator, Dishwasher, Disposal, Gas Cooktop, Gas Water Heater, Microwave, Self Cleaning Oven, Vented Exhaust Fan, Oven
- Laundry: Laundry Room, Sink, Upper Level
Features
- Bathtub/Shower Combination, Bookcases, Cathedral Ceiling(s), Ceiling Fan(s), Chandelier, Coffered Ceiling(s), Crown Molding, Double Vanity, Dry Bar, Dual Closets, Eat-in Kitchen, Entrance Foyer, Granite Counters, High Ceilings, Kitchen Island, Open Floorplan, Pantry, Master Downstairs, Recessed Lighting, Room Over Garage, Second Primary Bedroom, Separate Shower, Smart Home, Smart Light(s), Smart Thermostat, Smooth Ceilings, Soaking Tub, Sound System, Stone Counters, Walk-In Closet(s)
- Flooring: Carpet, Hardwood, Tile
- Doors: French Doors
- Windows: Plantation Shutters, Window Coverings
Interior area
- Total structure area: 4,222
- Total interior livable area: 4,222 sqft
- Finished area above ground: 4,222
- Finished area below ground: 0
Property
Parking
- Total spaces: 4
- Parking features: Driveway, Garage Faces Front
- Attached garage spaces: 2
- Uncovered spaces: 2
Features
- Levels: Three Or More
- Stories: 3
- Patio & porch: Deck, Front Porch, Patio, Porch, Rear Porch, Screened
- Exterior features: Built-in Barbecue, Gas Grill, Outdoor Grill, Rain Gutters, Smart Light(s), Smart Lock(s)
- Has view: Yes
Lot
- Size: 0.33 Acres
- Dimensions: 165 x 100 x 97 x 120 x 20
- Features: Hardwood Trees, Landscaped
Details
- Parcel number: 0794485226
- Special conditions: Standard
Construction
Type & style
- Home type: SingleFamily
- Architectural style: French Provincial
- Property subtype: Single Family Residence, Residential
Materials
- Brick, Fiber Cement
- Foundation: Brick/Mortar
- Roof: Shingle
Condition
- New construction: No
- Year built: 2016
Details
- Builder name: MBM Builders Inc.
Utilities & green energy
- Sewer: Public Sewer
- Water: Public
Community & neighborhood
Location
- Region: Raleigh
- Subdivision: Ridgewood
Price history
| Date | Event | Price |
|---|---|---|
| 5/16/2024 | Sold | $1,925,000+5.5%$456/sqft |
Source: | ||
| 4/16/2024 | Pending sale | $1,824,900$432/sqft |
Source: | ||
| 4/13/2024 | Listed for sale | $1,824,900+73.8%$432/sqft |
Source: | ||
| 6/20/2016 | Sold | $1,050,000$249/sqft |
Source: | ||
| 3/7/2016 | Listing removed | $1,050,000$249/sqft |
Source: Pace Realty Group Report a problem | ||
Public tax history
| Year | Property taxes | Tax assessment |
|---|---|---|
| 2025 | $15,348 +5.5% | $1,757,619 +2% |
| 2024 | $14,544 +20.5% | $1,723,919 +56% |
| 2023 | $12,067 +7.6% | $1,105,272 |
Find assessor info on the county website
Neighborhood: Glenwood
Nearby schools
GreatSchools rating
- 7/10Lacy ElementaryGrades: PK-5Distance: 0.6 mi
- 6/10Martin MiddleGrades: 6-8Distance: 0.5 mi
- 7/10Needham Broughton HighGrades: 9-12Distance: 1.9 mi
Schools provided by the listing agent
- Elementary: Wake - Lacy
- Middle: Wake - Martin
- High: Wake - Broughton
Source: Doorify MLS. This data may not be complete. We recommend contacting the local school district to confirm school assignments for this home.
Get a cash offer in 3 minutes
Find out how much your home could sell for in as little as 3 minutes with a no-obligation cash offer.
Estimated market value$1,960,200
Get a cash offer in 3 minutes
Find out how much your home could sell for in as little as 3 minutes with a no-obligation cash offer.
Estimated market value
$1,960,200

