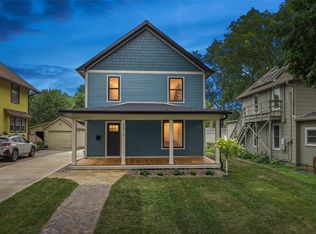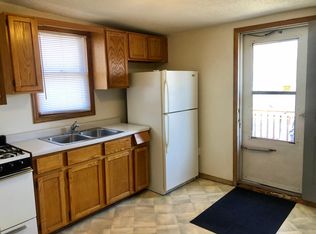Sold for $300,000 on 05/21/25
$300,000
3311 Cottage Grove Ave, Des Moines, IA 50311
3beds
1,980sqft
Single Family Residence
Built in 1895
7,797.24 Square Feet Lot
$297,500 Zestimate®
$152/sqft
$1,708 Estimated rent
Home value
$297,500
$283,000 - $312,000
$1,708/mo
Zestimate® history
Loading...
Owner options
Explore your selling options
What's special
In the heart of Des Moines, this well-maintained 3-bedroom, 2-bath home offers the perfect blend of classic charm and convenience. This picturesque Cottage Grove property offers a great location with proximity to schools, parks, shopping, and dining. Upon entering, you're greeted by an inviting sunroom with wooden French Doors opening to an expansive living room, flex room, & formal dining room. The main floor features a 3/4 bath, and a large family room off the kitchen, opening to the wooden deck and backyard. The main floor offers an office/laundry room. Hardwood floors are throughout the home on both levels. Natural light shines in from 23 RENEWAL by Anderson windows.
The updated kitchen offers a modern black-and-white color scheme, stainless steel appliances, and black natural stone countertops.
Heat pumps added in 2020 heat AND cool each of the 3 upstairs bedrooms, operated by their own remote. Each room on the main floor & 2nd floor has a new ceiling fan w/ lights. Front yard is fully landscaped w/perennial pollinators, so no mowing! Since 2015, no chemicals have been used on the lawn, ensuring safety for all. Newer 2-car garage provides convenient parking & additional storage. This Cottage Grove gem is in the desirable Invest DSM & NFC neighborhood. Don't miss this opportunity! All information obtained from seller and public records.
Zillow last checked: 8 hours ago
Listing updated: May 22, 2025 at 10:16am
Listed by:
Tuttle, Jamee (515)330-9118,
RE/MAX Precision
Bought with:
Martha Miller Johnson
RE/MAX Concepts
Source: DMMLS,MLS#: 714541 Originating MLS: Des Moines Area Association of REALTORS
Originating MLS: Des Moines Area Association of REALTORS
Facts & features
Interior
Bedrooms & bathrooms
- Bedrooms: 3
- Bathrooms: 2
- 3/4 bathrooms: 2
Heating
- Electric, Forced Air, Gas, Heat Pump, Natural Gas
Cooling
- Central Air, See Remarks
Appliances
- Included: Built-In Oven, Cooktop, Dryer, Dishwasher, Microwave, Refrigerator, Stove, Washer
- Laundry: Main Level
Features
- Dining Area, Separate/Formal Dining Room, Window Treatments
- Flooring: Hardwood, Tile
- Basement: Daylight,Unfinished
Interior area
- Total structure area: 1,980
- Total interior livable area: 1,980 sqft
Property
Parking
- Total spaces: 2
- Parking features: Detached, Garage, Two Car Garage
- Garage spaces: 2
Accessibility
- Accessibility features: Grab Bars, Low Threshold Shower
Features
- Levels: Two
- Stories: 2
- Patio & porch: Deck
- Exterior features: Deck, Fence
- Fencing: Chain Link,Partial
Lot
- Size: 7,797 sqft
- Features: Rectangular Lot
Details
- Parcel number: 09004636005000
- Zoning: N5
Construction
Type & style
- Home type: SingleFamily
- Architectural style: Two Story
- Property subtype: Single Family Residence
Materials
- Asbestos, Brick, Cement Siding
- Foundation: Brick/Mortar
- Roof: Asphalt,Rubber,Shingle
Condition
- Year built: 1895
Utilities & green energy
- Sewer: Public Sewer
- Water: Public
Community & neighborhood
Security
- Security features: Fire Alarm, Smoke Detector(s)
Location
- Region: Des Moines
Other
Other facts
- Listing terms: Cash,Conventional,FHA
- Road surface type: Concrete
Price history
| Date | Event | Price |
|---|---|---|
| 5/21/2025 | Sold | $300,000-4.8%$152/sqft |
Source: | ||
| 4/16/2025 | Pending sale | $315,000$159/sqft |
Source: | ||
| 4/1/2025 | Listed for sale | $315,000+150%$159/sqft |
Source: | ||
| 4/10/2015 | Sold | $126,000-6%$64/sqft |
Source: | ||
| 1/29/2015 | Listed for sale | $134,000+107.8%$68/sqft |
Source: Developers Realty Group #448690 | ||
Public tax history
| Year | Property taxes | Tax assessment |
|---|---|---|
| 2024 | $4,532 -1.2% | $269,600 |
| 2023 | $4,588 +0.8% | $269,600 +22.5% |
| 2022 | $4,550 -2.9% | $220,000 |
Find assessor info on the county website
Neighborhood: Drake
Nearby schools
GreatSchools rating
- 5/10Hubbell Elementary SchoolGrades: K-5Distance: 0.8 mi
- 3/10Callanan Middle SchoolGrades: 6-8Distance: 0.6 mi
- 4/10Roosevelt High SchoolGrades: 9-12Distance: 0.9 mi
Schools provided by the listing agent
- District: Des Moines Independent
Source: DMMLS. This data may not be complete. We recommend contacting the local school district to confirm school assignments for this home.

Get pre-qualified for a loan
At Zillow Home Loans, we can pre-qualify you in as little as 5 minutes with no impact to your credit score.An equal housing lender. NMLS #10287.
Sell for more on Zillow
Get a free Zillow Showcase℠ listing and you could sell for .
$297,500
2% more+ $5,950
With Zillow Showcase(estimated)
$303,450
