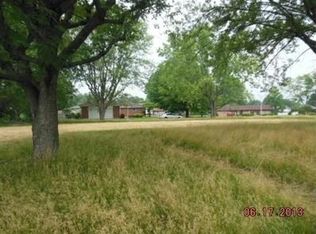Sold for $217,500
$217,500
3311 Early Rd, Dayton, OH 45415
3beds
1,808sqft
Single Family Residence
Built in 1966
0.38 Acres Lot
$224,500 Zestimate®
$120/sqft
$1,761 Estimated rent
Home value
$224,500
$202,000 - $249,000
$1,761/mo
Zestimate® history
Loading...
Owner options
Explore your selling options
What's special
Price Reduced! Great layout on this freshly updated brick ranch! Large living room/dining room combo-family room off kitchen with sliding glass doors to patio-Great closet space- nice sized master bedroom with master bath! Lots of updates done this summer: All new flooring - Freshly painted- bathrooms completely updated-new doors-new light fixtures/ceiling fans- new switches/outlets. New roof/gutters/soffits 2019- hot water tank 3 years old. Located on tucked away dead end street! Fresh and clean and ready for new owner!
Zillow last checked: 8 hours ago
Listing updated: November 10, 2024 at 11:38am
Listed by:
Ruby Annie Newbourn (937)275-2020,
Unity Real Estate
Bought with:
Joshua Waltmann, 2023003449
NavX Realty, LLC
Source: DABR MLS,MLS#: 918336 Originating MLS: Dayton Area Board of REALTORS
Originating MLS: Dayton Area Board of REALTORS
Facts & features
Interior
Bedrooms & bathrooms
- Bedrooms: 3
- Bathrooms: 2
- Full bathrooms: 2
- Main level bathrooms: 2
Bedroom
- Level: Main
- Dimensions: 17 x 13
Bedroom
- Level: Main
- Dimensions: 12 x 10
Bedroom
- Level: Main
- Dimensions: 9 x 9
Dining room
- Level: Main
- Dimensions: 11 x 10
Family room
- Level: Main
- Dimensions: 18 x 13
Kitchen
- Level: Main
- Dimensions: 9 x 9
Laundry
- Level: Main
- Dimensions: 13 x 6
Living room
- Level: Main
- Dimensions: 22 x 14
Heating
- Forced Air, Natural Gas
Cooling
- Central Air
Appliances
- Included: Gas Water Heater
Features
- Ceiling Fan(s)
- Has fireplace: Yes
- Fireplace features: Gas
Interior area
- Total structure area: 1,808
- Total interior livable area: 1,808 sqft
Property
Parking
- Total spaces: 2
- Parking features: Attached, Garage, Two Car Garage, Garage Door Opener
- Attached garage spaces: 2
Features
- Levels: One
- Stories: 1
- Patio & porch: Patio
- Exterior features: Patio
Lot
- Size: 0.38 Acres
- Dimensions: 110 x 150
Details
- Parcel number: H33013190017
- Zoning: Residential
- Zoning description: Residential
Construction
Type & style
- Home type: SingleFamily
- Architectural style: Ranch
- Property subtype: Single Family Residence
Materials
- Brick
- Foundation: Slab
Condition
- Year built: 1966
Utilities & green energy
- Water: Public
- Utilities for property: Sewer Available, Water Available
Community & neighborhood
Location
- Region: Dayton
- Subdivision: Panorama Sec 03
Other
Other facts
- Listing terms: Conventional,FHA,VA Loan
Price history
| Date | Event | Price |
|---|---|---|
| 11/4/2024 | Sold | $217,500-3.1%$120/sqft |
Source: | ||
| 10/15/2024 | Contingent | $224,500$124/sqft |
Source: | ||
| 10/4/2024 | Pending sale | $224,500$124/sqft |
Source: | ||
| 9/27/2024 | Price change | $224,500-2.4%$124/sqft |
Source: | ||
| 9/5/2024 | Price change | $230,000-4.2%$127/sqft |
Source: | ||
Public tax history
| Year | Property taxes | Tax assessment |
|---|---|---|
| 2024 | $3,464 +19.8% | $51,280 |
| 2023 | $2,891 +31.4% | $51,280 +46% |
| 2022 | $2,201 -0.2% | $35,130 |
Find assessor info on the county website
Neighborhood: 45415
Nearby schools
GreatSchools rating
- 4/10Westbrooke VillageGrades: 4-5Distance: 2.5 mi
- 4/10Trotwood-Madison Middle SchoolGrades: 6-8Distance: 4.2 mi
- 6/10Trotwood-Madison High SchoolGrades: 9-12Distance: 3.1 mi
Schools provided by the listing agent
- District: Trotwood-Madison
Source: DABR MLS. This data may not be complete. We recommend contacting the local school district to confirm school assignments for this home.
Get pre-qualified for a loan
At Zillow Home Loans, we can pre-qualify you in as little as 5 minutes with no impact to your credit score.An equal housing lender. NMLS #10287.
Sell with ease on Zillow
Get a Zillow Showcase℠ listing at no additional cost and you could sell for —faster.
$224,500
2% more+$4,490
With Zillow Showcase(estimated)$228,990
