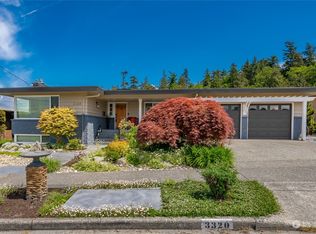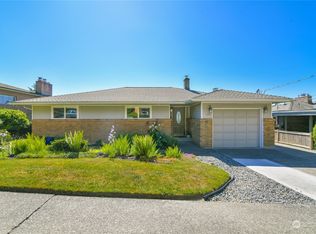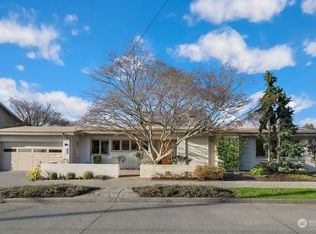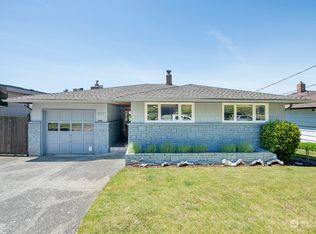Sold
Listed by:
Susan Shelland,
RE/MAX Northwest,
Kevin McNett,
RE/MAX Northwest
Bought with: Keller Williams Seattle Metro
$1,575,000
3311 Frater Avenue SW, Seattle, WA 98116
5beds
3,820sqft
Single Family Residence
Built in 1958
7,980.19 Square Feet Lot
$1,788,200 Zestimate®
$412/sqft
$6,264 Estimated rent
Home value
$1,788,200
$1.65M - $1.97M
$6,264/mo
Zestimate® history
Loading...
Owner options
Explore your selling options
What's special
Gem of the neighborhood! Impressive design went into original plans for this home on this site. Wall of windows & wood planked cathedral ceiling frame the NW view of Puget Sound & Olympic sunsets. Mid-Century vibe prevails. Large living room with sandstone fireplace is open to dining room & kitchen w/eating bar perfect for entertaining. Primary bedroom w/on suite bath 2 nice size bedrooms & another full bath. Door to garage from inside home. Lower level is great living space, also has exterior entrance. Large kitchen w/eating space, home office, 2 bedrooms & full bath. Location is amazing. Blocks from Alki Beach Park, restaurants and 7+ miles of flat biking, walking trail. Minutes to both WS Junction, Admiral Junction & Downtown Seattle.
Zillow last checked: 8 hours ago
Listing updated: December 18, 2022 at 04:29pm
Listed by:
Susan Shelland,
RE/MAX Northwest,
Kevin McNett,
RE/MAX Northwest
Bought with:
Zachary Hill, 75361
Keller Williams Seattle Metro
Source: NWMLS,MLS#: 2014706
Facts & features
Interior
Bedrooms & bathrooms
- Bedrooms: 5
- Bathrooms: 3
- Full bathrooms: 3
- Main level bedrooms: 3
Appliances
- Included: Dishwasher_, Double Oven, Dryer, GarbageDisposal_, Refrigerator_, StoveRange_, Washer, Dishwasher, Garbage Disposal, Refrigerator, StoveRange, Water Heater: Gas, Water Heater Location: Basement
Features
- Bath Off Primary, Dining Room
- Flooring: Ceramic Tile, Hardwood, Laminate, Vinyl
- Windows: Double Pane/Storm Window
- Basement: Daylight,Finished
- Number of fireplaces: 2
- Fireplace features: Gas, Lower Level: 1, Main Level: 1, FirePlace
Interior area
- Total structure area: 3,820
- Total interior livable area: 3,820 sqft
Property
Parking
- Total spaces: 2
- Parking features: Driveway, Attached Garage, Detached Garage
- Attached garage spaces: 2
Features
- Levels: One
- Stories: 1
- Entry location: Lower,Main
- Patio & porch: Forced Air, Ceramic Tile, Hardwood, Laminate, Second Kitchen, Bath Off Primary, Double Pane/Storm Window, Dining Room, FirePlace, Water Heater
- Has view: Yes
- View description: Mountain(s), See Remarks, Sound, Territorial
- Has water view: Yes
- Water view: Sound
Lot
- Size: 7,980 sqft
- Features: Corner Lot, Curbs, Paved, Sidewalk, Cable TV, Gas Available, Outbuildings, Patio
- Topography: Level
Details
- Parcel number: 0219200040
- Zoning description: SR7200,Jurisdiction: City
- Special conditions: Standard
Construction
Type & style
- Home type: SingleFamily
- Architectural style: Traditional
- Property subtype: Single Family Residence
Materials
- Brick, Wood Siding
- Foundation: Poured Concrete
- Roof: Torch Down
Condition
- Good
- Year built: 1958
- Major remodel year: 1958
Utilities & green energy
- Electric: Company: City of Seattle
- Sewer: Sewer Connected, Company: City of Seattle
- Water: Public, Company: City of Seattle
- Utilities for property: Cable Connected, Natural Gas Available, Sewer Connected, Natural Gas Connected
Community & neighborhood
Location
- Region: Seattle
- Subdivision: Alki
Other
Other facts
- Listing terms: Cash Out,Conventional,VA Loan
- Cumulative days on market: 892 days
Price history
| Date | Event | Price |
|---|---|---|
| 12/15/2022 | Sold | $1,575,000-4.5%$412/sqft |
Source: | ||
| 11/16/2022 | Pending sale | $1,650,000$432/sqft |
Source: | ||
| 11/12/2022 | Listed for sale | $1,650,000+358.3%$432/sqft |
Source: | ||
| 1/22/1999 | Sold | $360,000$94/sqft |
Source: Public Record | ||
Public tax history
| Year | Property taxes | Tax assessment |
|---|---|---|
| 2024 | $14,381 +14.4% | $1,461,000 +13.5% |
| 2023 | $12,568 +5.1% | $1,287,000 -5.8% |
| 2022 | $11,954 +9.7% | $1,366,000 +19.6% |
Find assessor info on the county website
Neighborhood: Alki
Nearby schools
GreatSchools rating
- 9/10Alki Elementary SchoolGrades: PK-5Distance: 0.3 mi
- 9/10Madison Middle SchoolGrades: 6-8Distance: 0.7 mi
- 7/10West Seattle High SchoolGrades: 9-12Distance: 1 mi
Schools provided by the listing agent
- Elementary: Alki
- Middle: Madison Mid
- High: West Seattle High
Source: NWMLS. This data may not be complete. We recommend contacting the local school district to confirm school assignments for this home.

Get pre-qualified for a loan
At Zillow Home Loans, we can pre-qualify you in as little as 5 minutes with no impact to your credit score.An equal housing lender. NMLS #10287.
Sell for more on Zillow
Get a free Zillow Showcase℠ listing and you could sell for .
$1,788,200
2% more+ $35,764
With Zillow Showcase(estimated)
$1,823,964


