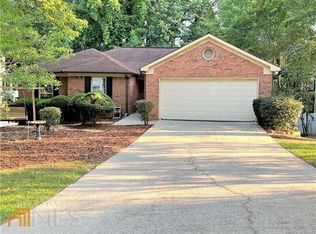You will instantly fall in love! Located in walking distance to Historic Downtown Duluth, no costs were spared as this home was lovingly renovated from top to bottom! From the light, bright kitchen with granite counters & new stainless appliances, beautiful hardwood floors, new carpets and paint throughout, new HVAC and water heater, and all new windows, nothing was left untouched! The full basement has a huge multi-purpose room, bedroom, and full bathroom in addition to plenty of storage. Relax on your deck overlooking a beautiful, fenced yard! This is a must see!
This property is off market, which means it's not currently listed for sale or rent on Zillow. This may be different from what's available on other websites or public sources.
