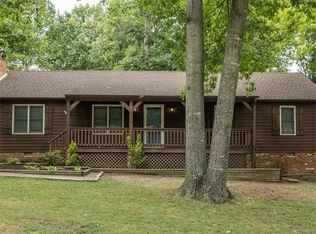Sold for $360,000 on 05/30/25
$360,000
3311 Kellynn Dr, Midlothian, VA 23112
3beds
1,431sqft
Single Family Residence
Built in 1972
0.4 Acres Lot
$368,100 Zestimate®
$252/sqft
$2,174 Estimated rent
Home value
$368,100
$342,000 - $394,000
$2,174/mo
Zestimate® history
Loading...
Owner options
Explore your selling options
What's special
Welcome to 3311 Kellynn Dr – a rare find offering single-level living, a detached two-car garage, and a spacious fenced backyard in the heart of Midlothian. This beautifully maintained 3-bedroom, 1.5-bath brick ranch blends charm, thoughtful updates, and functionality. The updated kitchen is the heart of the home, featuring a center island, stainless steel appliances, added pantry, and tile backsplash. Warm hardwood floors flow through the living room, dining room, and hallway, while recessed lighting adds a bright, contemporary feel.
The full hall bathroom has been stylishly updated, and a generous laundry/mudroom with laundry sink and built-in shelving offers excellent storage and everyday convenience. Step outside to a patio that overlooks the expansive backyard—ideal for relaxing or entertaining family and friends. With its durable all-brick exterior, you'll enjoy low-maintenance living for years to come. The detached two-car garage is a true bonus, perfect for a workshop, hobby space, or additional storage. Located near shopping, dining, and top-rated Chesterfield County schools, this move-in ready gem offers the best of comfort and convenience in one of Midlothian’s most sought-after neighborhoods. Don’t miss your chance to call it home!
Zillow last checked: 8 hours ago
Listing updated: May 30, 2025 at 02:21pm
Listed by:
Shannon Warren 804-432-3522,
BHG Base Camp
Bought with:
Pam Rambo, 0225129519
Long & Foster REALTORS
Source: CVRMLS,MLS#: 2512155 Originating MLS: Central Virginia Regional MLS
Originating MLS: Central Virginia Regional MLS
Facts & features
Interior
Bedrooms & bathrooms
- Bedrooms: 3
- Bathrooms: 2
- Full bathrooms: 1
- 1/2 bathrooms: 1
Primary bedroom
- Level: First
- Dimensions: 0 x 0
Bedroom 2
- Level: First
- Dimensions: 0 x 0
Bedroom 3
- Level: First
- Dimensions: 0 x 0
Dining room
- Level: First
- Dimensions: 0 x 0
Family room
- Level: First
- Dimensions: 0 x 0
Other
- Description: Tub & Shower
- Level: First
Half bath
- Level: First
Kitchen
- Level: First
- Dimensions: 0 x 0
Laundry
- Level: First
- Dimensions: 0 x 0
Heating
- Electric, Heat Pump, Wood Stove
Cooling
- Heat Pump
Appliances
- Included: Dishwasher, Electric Cooking, Electric Water Heater, Microwave, Smooth Cooktop
- Laundry: Washer Hookup, Dryer Hookup
Features
- Bedroom on Main Level, Ceiling Fan(s), Dining Area, Fireplace, High Speed Internet, Main Level Primary, Recessed Lighting, Solid Surface Counters, Wired for Data
- Flooring: Laminate, Partially Carpeted, Wood
- Basement: Crawl Space
- Attic: Pull Down Stairs
- Number of fireplaces: 1
- Fireplace features: Masonry, Wood Burning, Insert
Interior area
- Total interior livable area: 1,431 sqft
- Finished area above ground: 1,431
- Finished area below ground: 0
Property
Parking
- Total spaces: 2
- Parking features: Driveway, Detached, Garage, Paved
- Garage spaces: 2
- Has uncovered spaces: Yes
Features
- Levels: One
- Stories: 1
- Patio & porch: Patio, Stoop
- Exterior features: Paved Driveway
- Pool features: None
- Fencing: Back Yard,Chain Link,Fenced
Lot
- Size: 0.40 Acres
Details
- Parcel number: 743686150200000
- Zoning description: R7
Construction
Type & style
- Home type: SingleFamily
- Architectural style: Ranch
- Property subtype: Single Family Residence
Materials
- Brick, Drywall, Frame
Condition
- Resale
- New construction: No
- Year built: 1972
Utilities & green energy
- Sewer: Public Sewer
- Water: Public
Community & neighborhood
Security
- Security features: Smoke Detector(s)
Location
- Region: Midlothian
- Subdivision: Lake Genito
Other
Other facts
- Ownership: Individuals
- Ownership type: Sole Proprietor
Price history
| Date | Event | Price |
|---|---|---|
| 5/30/2025 | Sold | $360,000$252/sqft |
Source: | ||
| 5/9/2025 | Pending sale | $360,000$252/sqft |
Source: | ||
| 5/7/2025 | Listed for sale | $360,000+60%$252/sqft |
Source: | ||
| 7/17/2019 | Sold | $225,000-2.2%$157/sqft |
Source: | ||
| 5/30/2019 | Listed for sale | $229,950$161/sqft |
Source: Ingram & Assoc Chester #1917534 | ||
Public tax history
| Year | Property taxes | Tax assessment |
|---|---|---|
| 2025 | $2,541 +2% | $285,500 +3.1% |
| 2024 | $2,491 +2.9% | $276,800 +4% |
| 2023 | $2,422 +6.2% | $266,100 +7.4% |
Find assessor info on the county website
Neighborhood: 23112
Nearby schools
GreatSchools rating
- 4/10Evergreen ElementaryGrades: PK-5Distance: 2.1 mi
- 5/10Swift Creek Middle SchoolGrades: 6-8Distance: 2.2 mi
- 6/10Clover Hill High SchoolGrades: 9-12Distance: 2 mi
Schools provided by the listing agent
- Elementary: Evergreen
- Middle: Swift Creek
- High: Clover Hill
Source: CVRMLS. This data may not be complete. We recommend contacting the local school district to confirm school assignments for this home.
Get a cash offer in 3 minutes
Find out how much your home could sell for in as little as 3 minutes with a no-obligation cash offer.
Estimated market value
$368,100
Get a cash offer in 3 minutes
Find out how much your home could sell for in as little as 3 minutes with a no-obligation cash offer.
Estimated market value
$368,100
