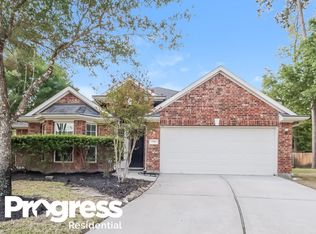Sold on 12/12/25
Price Unknown
3311 Midway Pass Ct, Spring, TX 77373
4beds
2,856sqft
SingleFamily
Built in 2010
7,448 Square Feet Lot
$299,700 Zestimate®
$--/sqft
$2,407 Estimated rent
Home value
$299,700
$285,000 - $315,000
$2,407/mo
Zestimate® history
Loading...
Owner options
Explore your selling options
What's special
3311 Midway Pass Ct, Spring, TX 77373 is a single family home that contains 2,856 sq ft and was built in 2010. It contains 4 bedrooms and 3 bathrooms.
The Zestimate for this house is $299,700. The Rent Zestimate for this home is $2,407/mo.
Facts & features
Interior
Bedrooms & bathrooms
- Bedrooms: 4
- Bathrooms: 3
- Full bathrooms: 2
- 1/2 bathrooms: 1
Heating
- Other, Gas
Cooling
- Central
Features
- Breakfast Bar, Fire/Smoke Alarm, Prewired for Alarm System, High Ceiling, Alarm System - Owned
- Flooring: Tile, Carpet
- Has fireplace: Yes
- Fireplace features: Wood Burning Fireplace, Gas Connections
Interior area
- Total interior livable area: 2,856 sqft
Property
Parking
- Parking features: Garage - Attached
Features
- Patio & porch: Patio
- Exterior features: Brick
Lot
- Size: 7,448 sqft
Details
- Parcel number: 1278570010010
Construction
Type & style
- Home type: SingleFamily
- Architectural style: Traditional
Materials
- Frame
- Foundation: Slab
- Roof: Composition
Condition
- Year built: 2010
Utilities & green energy
Green energy
- Energy efficient items: Insulation, Appliances, Thermostat
Community & neighborhood
Location
- Region: Spring
HOA & financial
HOA
- Has HOA: Yes
- HOA fee: $34 monthly
Other
Other facts
- Flooring: Carpet, Tile
- AssociationYN: true
- FireplaceYN: true
- GarageYN: true
- AttachedGarageYN: true
- Heating: Gas
- HeatingYN: true
- CoolingYN: true
- PatioAndPorchFeatures: Patio
- FoundationDetails: Slab
- RoomsTotal: 9
- FireplacesTotal: 1
- Furnished: Unfurnished
- CurrentFinancing: Conventional, FHA, VA
- Roof: Composition
- StoriesTotal: 2
- ArchitecturalStyle: Traditional
- GreenEnergyEfficient: Insulation, Appliances, Thermostat
- InteriorFeatures: Breakfast Bar, Fire/Smoke Alarm, Prewired for Alarm System, High Ceiling, Alarm System - Owned
- Cooling: Central Air Conditioning
- ExteriorFeatures: Back Yard Fenced, Patio/Deck, Covered Patio/Deck
- LivingAreaSource: Appraisal District
- LotSizeSource: Appraiser
- YearBuiltSource: Appraiser
- FireplaceFeatures: Wood Burning Fireplace, Gas Connections
- ParkingFeatures: Auto Garage Door Opener
- AssociationPhone: 281-537-0957
- ConstructionMaterials: Brick Veneer
- PublicSurveySection: 1
- MaintenanceExpense: 416
- StructureType: undefined
- Exclusions: Garage workbench/shelving
Price history
| Date | Event | Price |
|---|---|---|
| 12/12/2025 | Sold | -- |
Source: Agent Provided | ||
| 11/29/2025 | Pending sale | $299,900$105/sqft |
Source: | ||
| 11/29/2025 | Listed for sale | $299,900$105/sqft |
Source: | ||
| 11/1/2025 | Pending sale | $299,900$105/sqft |
Source: | ||
| 10/23/2025 | Price change | $299,900-6.3%$105/sqft |
Source: | ||
Public tax history
| Year | Property taxes | Tax assessment |
|---|---|---|
| 2025 | -- | $334,925 -2% |
| 2024 | $2,303 +22.4% | $341,685 -14.9% |
| 2023 | $1,881 +8.3% | $401,661 +27.5% |
Find assessor info on the county website
Neighborhood: 77373
Nearby schools
GreatSchools rating
- 4/10Chet Burchett Elementary SchoolGrades: PK-5Distance: 0.5 mi
- 2/10Rickey C Bailey Middle SchoolGrades: 6-8Distance: 0.4 mi
- 2/10Spring High SchoolGrades: 9-12Distance: 3.7 mi
Schools provided by the listing agent
- District: 48 - Spring
Source: The MLS. This data may not be complete. We recommend contacting the local school district to confirm school assignments for this home.
Get a cash offer in 3 minutes
Find out how much your home could sell for in as little as 3 minutes with a no-obligation cash offer.
Estimated market value
$299,700
Get a cash offer in 3 minutes
Find out how much your home could sell for in as little as 3 minutes with a no-obligation cash offer.
Estimated market value
$299,700
