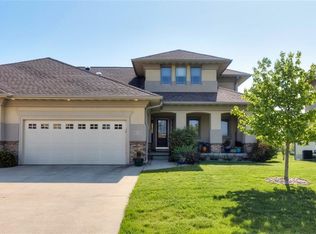What a fantastic property w/ over 3700 sq.ft. finished. Beautifully open floorpan w/ 4 bedrooms & 4 bath areas. Main level features entry w/ tile floors flowing through the kitchen, lrg dining area, sunroom, walkthrough mudroom, laundry & 1/2 bath. The living room area is amazing. Gorgeous windows that are almost 2 stories high & a gas F/P. Kitchen has granite counters, an overabundance of cabinet space, breakfast bar & SS appliances. Large Mstr. en suite w/ corian dual sinks, jetted tub & great closet space. 2nd level is open to the main & features 2 large bedrooms, a full tiled bath w/ dual sinks & corian counters. The LL has a huge living room (tv to stay) w/built-ins, another bedroom and 3/4 tiled bath. There is also storage space. This townhouse is located near Otter Creek and Briarwood golf courses and I-235 so easy access to everything. So many great things about this home that you must see it!
This property is off market, which means it's not currently listed for sale or rent on Zillow. This may be different from what's available on other websites or public sources.

