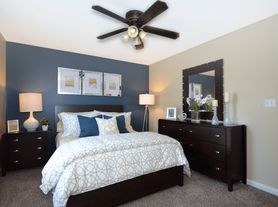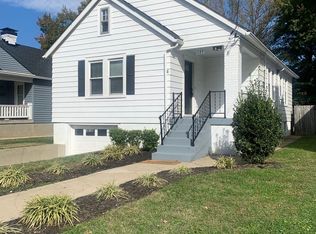$100 Move-In Special! Stylish 2-Bed / 2-Bath Home in Louisville (3311 Rainview Cir)
Looking for a cozy, modern place to call home? This beautifully maintained 2-bedroom, 2-bath ranch in a quiet neighborhood near Jeffersontown has everything you need comfort, convenience, and an unbeatable move-in deal!
Highlights You'll Love
Bright open-concept living area with vaulted ceilings and natural light
Modern kitchen with stainless steel appliances and ample storage
Spacious primary suite with private bath & walk-in closet
Flexible 2nd bedroom ideal for office, guest room, or home gym
Fenced backyard with a shaded patio perfect for relaxing or entertaining
Attached garage + private driveway parking
Tenant Responsible for All Utilities:
Water, Electric, and Gas
Move-In Special:
Only $100 to move in for qualified applicants limited time only!
Prime Location:
Easy access to Hurstbourne, Taylorsville Rd, and I-64. Close to shopping, dining, parks, and schools everything you need is just minutes away.
Important:
Application must be completed and approved before scheduling a showing.
Apply today to get pre-qualified and lock in this limited-time move-in special!
Available Now Don't Miss Out!
Homes like this rent fast! Submit your application today and make 3311 Rainview Cir your new home.
Renter Pays All utilities: Water, Gas, and Electric
House for rent
Accepts Zillow applicationsSpecial offer
$1,695/mo
3311 Rainview Cir, Louisville, KY 40220
2beds
1,150sqft
Price may not include required fees and charges.
Single family residence
Available now
Dogs OK
Central air
Hookups laundry
Attached garage parking
Forced air
What's special
Attached garageShaded patioModern kitchenPrivate driveway parkingStainless steel appliancesAmple storageVaulted ceilings
- 3 days |
- -- |
- -- |
Travel times
Facts & features
Interior
Bedrooms & bathrooms
- Bedrooms: 2
- Bathrooms: 2
- Full bathrooms: 2
Heating
- Forced Air
Cooling
- Central Air
Appliances
- Included: Dishwasher, Freezer, Microwave, Oven, Refrigerator, WD Hookup
- Laundry: Hookups
Features
- WD Hookup, Walk In Closet
- Flooring: Carpet, Tile
Interior area
- Total interior livable area: 1,150 sqft
Property
Parking
- Parking features: Attached
- Has attached garage: Yes
- Details: Contact manager
Features
- Exterior features: Electricity not included in rent, Gas not included in rent, Heating system: Forced Air, No Utilities included in rent, Walk In Closet, Water not included in rent
Details
- Parcel number: 257400550000
Construction
Type & style
- Home type: SingleFamily
- Property subtype: Single Family Residence
Community & HOA
Location
- Region: Louisville
Financial & listing details
- Lease term: 1 Year
Price history
| Date | Event | Price |
|---|---|---|
| 11/3/2025 | Listed for rent | $1,695+54.8%$1/sqft |
Source: Zillow Rentals | ||
| 10/29/2025 | Sold | $262,500-2.8%$228/sqft |
Source: | ||
| 9/25/2025 | Pending sale | $270,000$235/sqft |
Source: | ||
| 9/4/2025 | Price change | $270,000-1.8%$235/sqft |
Source: | ||
| 8/19/2025 | Listed for sale | $275,000+29.7%$239/sqft |
Source: | ||
Neighborhood: Jeffersontown
- Special offer! $100 off Your first Month RentExpires November 30, 2025

