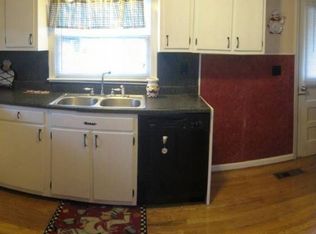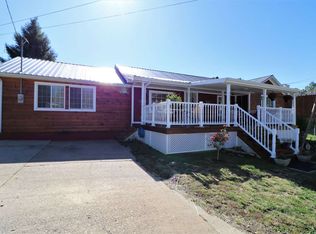Sold for $205,000 on 03/08/24
$205,000
3311 Thomas Ave, Huntington, WV 25705
3beds
2,615sqft
Single Family Residence
Built in 1951
7,840.8 Square Feet Lot
$225,200 Zestimate®
$78/sqft
$1,916 Estimated rent
Home value
$225,200
$214,000 - $239,000
$1,916/mo
Zestimate® history
Loading...
Owner options
Explore your selling options
What's special
Charming home on a corner lot! Features a recent privacy fence encompassing an in-ground pool, patio, and yard area. Includes 3 bedrooms, 2 bathrooms, an eat-in kitchen with a formal dining area, a metal roof, a basement theater room with a party bar, and a workshop.Great for year-round enjoyment, with the added perk of hosting lively pool parties during the summer!
Zillow last checked: 8 hours ago
Listing updated: March 11, 2024 at 07:02am
Listed by:
LORA VANCE,
Keller Williams Realty Advantage 304-901-4886
Bought with:
Non Member
Source: KVBR,MLS#: 270520 Originating MLS: Kanawha Valley Board of REALTORS
Originating MLS: Kanawha Valley Board of REALTORS
Facts & features
Interior
Bedrooms & bathrooms
- Bedrooms: 3
- Bathrooms: 2
- Full bathrooms: 2
Primary bedroom
- Description: Primary Bedroom
- Level: Main
- Dimensions: 12x11.1
Bedroom 2
- Description: Bedroom 2
- Level: Main
- Dimensions: 12x11.1
Bedroom 3
- Description: Bedroom 3
- Level: Upper
- Dimensions: 15x10
Den
- Description: Den
- Level: Lower
- Dimensions: 12x11.1
Dining room
- Description: Dining Room
- Level: Main
- Dimensions: 10.2x17.8
Kitchen
- Description: Kitchen
- Level: Main
- Dimensions: 19.7x10.5
Living room
- Description: Living Room
- Level: Main
- Dimensions: 10.2x17.8
Recreation
- Description: Rec Room
- Level: Lower
- Dimensions: 11x31.11
Utility room
- Description: Utility Room
- Level: Lower
- Dimensions: 6.4x13
Heating
- Forced Air, Gas
Cooling
- Central Air
Appliances
- Included: Dishwasher, Electric Range, Disposal, Microwave, Refrigerator
Features
- Breakfast Area, Separate/Formal Dining Room, Fireplace
- Flooring: Carpet, Hardwood, Tile
- Windows: Insulated Windows
- Basement: Full
- Number of fireplaces: 1
- Fireplace features: Insert
Interior area
- Total interior livable area: 2,615 sqft
Property
Parking
- Total spaces: 1
- Parking features: Garage, One Car Garage, Parking Pad
- Garage spaces: 1
Features
- Patio & porch: Deck, Patio
- Exterior features: Deck, Fence, Pool, Patio, Storage
- Pool features: Pool
- Fencing: Privacy,Yard Fenced
Lot
- Size: 7,840 sqft
Details
- Additional structures: Storage
- Parcel number: 04007B005700000000
Construction
Type & style
- Home type: SingleFamily
- Property subtype: Single Family Residence
Materials
- Block, Drywall, Plaster, Stucco
- Roof: Metal
Condition
- Year built: 1951
Utilities & green energy
- Sewer: Public Sewer
- Water: Public
Community & neighborhood
Security
- Security features: Security System, Smoke Detector(s)
Location
- Region: Huntington
HOA & financial
HOA
- Has HOA: No
Price history
| Date | Event | Price |
|---|---|---|
| 3/8/2024 | Sold | $205,000+3%$78/sqft |
Source: | ||
| 1/30/2024 | Pending sale | $199,000$76/sqft |
Source: | ||
| 1/25/2024 | Listed for sale | $199,000+13.7%$76/sqft |
Source: | ||
| 7/18/2022 | Sold | $175,000+3.6%$67/sqft |
Source: | ||
| 6/10/2022 | Pending sale | $169,000$65/sqft |
Source: | ||
Public tax history
| Year | Property taxes | Tax assessment |
|---|---|---|
| 2024 | $1,222 +34.2% | $89,220 +34.6% |
| 2023 | $911 -11.2% | $66,300 -10.6% |
| 2022 | $1,025 +2.1% | $74,160 +2.7% |
Find assessor info on the county website
Neighborhood: 25705
Nearby schools
GreatSchools rating
- 7/10Explorer AcademyGrades: PK-5Distance: 0.6 mi
- 6/10East End Middle SchoolGrades: 6-8Distance: 0.4 mi
- 2/10Huntington High SchoolGrades: 9-12Distance: 1.4 mi
Schools provided by the listing agent
- Elementary: Explorer Academy
- Middle: Huntington East
- High: Huntington
Source: KVBR. This data may not be complete. We recommend contacting the local school district to confirm school assignments for this home.

Get pre-qualified for a loan
At Zillow Home Loans, we can pre-qualify you in as little as 5 minutes with no impact to your credit score.An equal housing lender. NMLS #10287.

