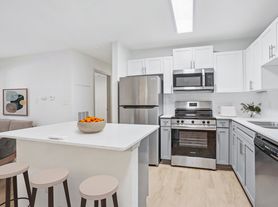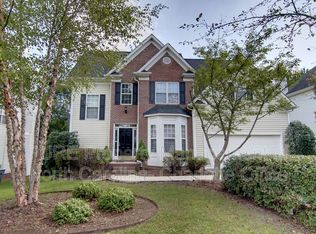Welcome to this stunning 4-bedroom, 3-bathroom home located in the vibrant city of Charlotte, NC. This property boasts a plethora of amenities that cater to a modern lifestyle. The kitchen is a chef's dream, featuring quartz countertops and a stainless steel refrigerator. The home offers an abundance of space with multiple rooms that can be utilized as offices or additional living areas. Storage will never be an issue with the numerous closets and ample storage areas throughout the home. This property is perfect for those who value space, functionality, and modern design. Experience the best of Charlotte living in this beautiful home.
12/24 month lease, Security Deposit and Lease Administration Fee Apply. We've partnered with Obligo, which means qualified renters can skip paying a security deposit in exchange for a non-refundable fee.
You can view this place on your own, at a time that is best for you.
AVOID RENTAL SCAMS: Real Property Management is a licensed Real Estate Agency and exclusively markets and represents this listing. We do not advertise on Craigslist. We would never ask you to wire money, request funds through a payment app for initial rent, deposits, or take the key after your showing to move-in.
Lots Of Closets
Lots Of Rooms/Office
Plenty Of Storage
Quartz Countertops
Stainless Steel Refrigerator
House for rent
$2,499/mo
3311 Tyrone Dr, Charlotte, NC 28215
4beds
2,500sqft
Price may not include required fees and charges.
Single family residence
Available now
Cats, dogs OK
What's special
Stainless steel refrigeratorQuartz countertopsNumerous closets
- 61 days |
- -- |
- -- |
Zillow last checked: 9 hours ago
Listing updated: December 02, 2025 at 09:07am
Travel times
Looking to buy when your lease ends?
Consider a first-time homebuyer savings account designed to grow your down payment with up to a 6% match & a competitive APY.
Facts & features
Interior
Bedrooms & bathrooms
- Bedrooms: 4
- Bathrooms: 3
- Full bathrooms: 3
Interior area
- Total interior livable area: 2,500 sqft
Property
Parking
- Details: Contact manager
Features
- Exterior features: Dogs ok up to 25 lbs
Details
- Parcel number: 09907416
Construction
Type & style
- Home type: SingleFamily
- Property subtype: Single Family Residence
Community & HOA
Location
- Region: Charlotte
Financial & listing details
- Lease term: Contact For Details
Price history
| Date | Event | Price |
|---|---|---|
| 11/18/2025 | Price change | $2,499-7.3%$1/sqft |
Source: Zillow Rentals | ||
| 11/7/2025 | Price change | $2,695-6.9%$1/sqft |
Source: Zillow Rentals | ||
| 11/2/2025 | Price change | $2,895-6.5%$1/sqft |
Source: Zillow Rentals | ||
| 10/15/2025 | Price change | $3,095-6.1%$1/sqft |
Source: Zillow Rentals | ||
| 10/6/2025 | Listed for rent | $3,295+199.5%$1/sqft |
Source: Zillow Rentals | ||

