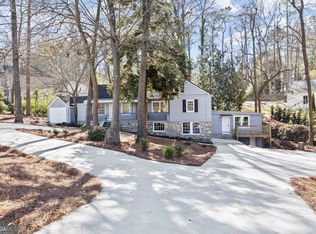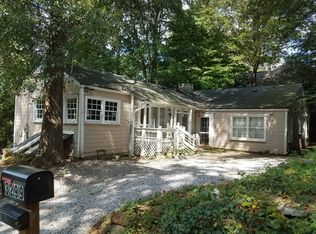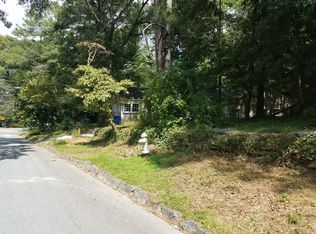Welcome home to your own HGTV version of Sophisticated Modern Farmhouse meets Farmhouse Chic. From your first "Hello" on the neighborly front porch to the deck made for entertaining, this Buckhead new construction lives like a space you will never want to leave. The open kitchen anticipates hospitality and creates a space for gathering with its "made for a party" island. It features the special red jewelry of your own 48" Wolf professional oven, catering sized professional fridge, farmhouse sink, marble and quartz counters, custom backsplash, and attached butlers' pantry. Shiplap surround on the family room fireplace, custom millwork in the dining room and office, thoughtfully selected fixtures and colors provide the backdrop to make this your own. The master bath has so much personality and an awesome shower and soaking tub - it is sure to delight, and you will definitely love to design your own custom closet. Ample secondary bedrooms and baths - including a full bedroom and bath on the main for your guests. Ask us about the opportunity for a fabulously finished basement, a pool and a landscaped oasis! Located in the award-winning Sarah-Smith Elementary School district!
This property is off market, which means it's not currently listed for sale or rent on Zillow. This may be different from what's available on other websites or public sources.


