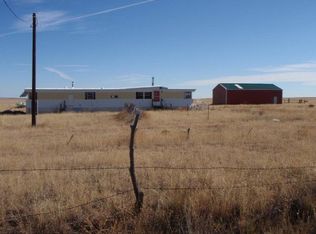Sold for $420,000
$420,000
33115 Torrence Rd, Yoder, CO 80864
4beds
1,512sqft
Single Family Residence, Manufactured Home
Built in 2000
35.54 Acres Lot
$417,900 Zestimate®
$278/sqft
$2,468 Estimated rent
Home value
$417,900
$397,000 - $439,000
$2,468/mo
Zestimate® history
Loading...
Owner options
Explore your selling options
What's special
Better Than New – Turnkey Manufactured Home on 35+ Acres! Welcome to your dream property – a beautifully renovated 4-bedroom, 2-bathroom home nestled on just over 35 fenced on 3 sides and gated acres of peaceful countryside. With extensive updates throughout, this home offers the charm of rural living with the confidence and comfort of modern upgrades. Step inside to find vaulted ceilings and a bright, open floor plan. The spacious living room with cozy fireplace flows effortlessly into the kitchen, which features brand new cabinets, countertops, and stainless steel appliances. The private master suite is a true retreat, boasting a walk-in closet and a fully renovated luxury 5-piece bathroom with an oversized shower and deep soaking tub. Three additional bedrooms each offer generous closet space, with a second full bathroom nearby for added convenience. Everything has been updated: NEW electrical: switches, fixtures, lighting, plumbing throughout, NEW water heater, NEW laminate and carpet flooring, Upgraded energy-efficient windows with new blinds, including blackout blinds on the west side, Fresh paint inside and out, NEW 6-panel doors and updated hardware. The exterior is just as impressive: Durable metal roof (approx. 12 years old and in excellent condition), 750-foot well, exterior frost-free hydrant, and a chicken coop ready for your flock. This is more than a home – it’s a lifestyle. Whether you're looking to homestead, raise animals, or just enjoy the open space, this property is ready for you to move in and make it your own. Schedule your private showing today!
Zillow last checked: 8 hours ago
Listing updated: December 29, 2025 at 01:52am
Listed by:
Gail Tobin 719-330-0540,
RE/MAX Real Estate Group LLC
Bought with:
Non Member
Non Member
Source: Pikes Peak MLS,MLS#: 7472375
Facts & features
Interior
Bedrooms & bathrooms
- Bedrooms: 4
- Bathrooms: 2
- Full bathrooms: 2
Other
- Level: Main
- Area: 224 Square Feet
- Dimensions: 14 x 16
Heating
- Forced Air, Propane
Cooling
- Ceiling Fan(s)
Appliances
- Included: Dishwasher, Microwave, Range, Refrigerator
- Laundry: Main Level
Features
- 5-Pc Bath
- Flooring: Carpet, Luxury Vinyl
- Has basement: No
- Number of fireplaces: 1
- Fireplace features: One
Interior area
- Total structure area: 1,512
- Total interior livable area: 1,512 sqft
- Finished area above ground: 1,512
- Finished area below ground: 0
Property
Parking
- Parking features: RV Access/Parking
Features
- Fencing: Full
- Has view: Yes
- View description: Panoramic, Mountain(s), View of Pikes Peak
Lot
- Size: 35.54 Acres
- Features: Level, Meadow, Rural, Horses (Zoned), Horses(Zoned for 2 or more)
Details
- Parcel number: 1510000001
Construction
Type & style
- Home type: MobileManufactured
- Architectural style: Ranch
- Property subtype: Single Family Residence, Manufactured Home
Materials
- Masonite
- Foundation: Crawl Space
- Roof: Metal
Condition
- Existing Home
- New construction: No
- Year built: 2000
Utilities & green energy
- Water: Well
- Utilities for property: Electricity Connected, Propane
Community & neighborhood
Location
- Region: Yoder
Other
Other facts
- Listing terms: Cash,Conventional,FHA,VA Loan
Price history
| Date | Event | Price |
|---|---|---|
| 12/24/2025 | Sold | $420,000-6.7%$278/sqft |
Source: | ||
| 11/12/2025 | Contingent | $450,000$298/sqft |
Source: | ||
| 8/11/2025 | Listed for sale | $450,000+189.6%$298/sqft |
Source: | ||
| 2/28/2003 | Sold | $155,360+306.6%$103/sqft |
Source: Public Record Report a problem | ||
| 9/20/2002 | Sold | $38,213-75.3%$25/sqft |
Source: Public Record Report a problem | ||
Public tax history
| Year | Property taxes | Tax assessment |
|---|---|---|
| 2024 | $345 -30.7% | $10,540 |
| 2023 | $498 -7% | $10,540 -18.4% |
| 2022 | $536 | $12,910 -2.8% |
Find assessor info on the county website
Neighborhood: 80864
Nearby schools
GreatSchools rating
- 3/10Miami/Yoder Elementary SchoolGrades: PK-5Distance: 7.7 mi
- 5/10Miami-Yoder Senior High SchoolGrades: 6-12Distance: 7.7 mi
Schools provided by the listing agent
- Elementary: Miami/Yoder
- Middle: Miami/Yoder
- High: Miami/Yoder
- District: Miami/Yoder 60JT
Source: Pikes Peak MLS. This data may not be complete. We recommend contacting the local school district to confirm school assignments for this home.
