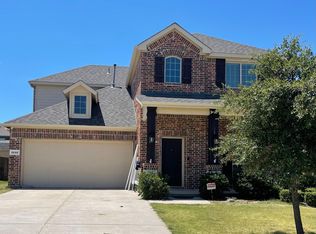Never Lived in 4 Bedroom with 3 Bedrooms on second level and 1 on first level. Open floor plan with large kitchen sink in island and lots of cabinets and counter space. Oversized pantry. Across street from Green Belt. Covered back patio. Up stairs features 2 full baths, 3 bedrooms. Great floor plan located in new North Sky Community near schools. Includes washer, dryer, and refrigerator.
1 year to 2 years
House for rent
Accepts Zillow applications
$2,600/mo
3312 Autumn Sage Dr, Celina, TX 75009
4beds
1,956sqft
Price may not include required fees and charges.
Single family residence
Available now
Cats, small dogs OK
Central air
In unit laundry
Attached garage parking
Forced air
What's special
Covered back patioOversized pantry
- 88 days
- on Zillow |
- -- |
- -- |
Travel times
Facts & features
Interior
Bedrooms & bathrooms
- Bedrooms: 4
- Bathrooms: 3
- Full bathrooms: 3
Heating
- Forced Air
Cooling
- Central Air
Appliances
- Included: Dishwasher, Dryer, Microwave, Oven, Refrigerator, Washer
- Laundry: In Unit
Features
- Flooring: Carpet, Tile
Interior area
- Total interior livable area: 1,956 sqft
Property
Parking
- Parking features: Attached
- Has attached garage: Yes
- Details: Contact manager
Features
- Exterior features: Heating system: Forced Air
Details
- Parcel number: R1320600C01501
Construction
Type & style
- Home type: SingleFamily
- Property subtype: Single Family Residence
Community & HOA
Location
- Region: Celina
Financial & listing details
- Lease term: 1 Year
Price history
| Date | Event | Price |
|---|---|---|
| 8/5/2025 | Price change | $2,600-3.7%$1/sqft |
Source: Zillow Rentals | ||
| 5/29/2025 | Listed for rent | $2,700$1/sqft |
Source: Zillow Rentals | ||
![[object Object]](https://photos.zillowstatic.com/fp/4cddda63e6f1a87851468d89bb394b45-p_i.jpg)
