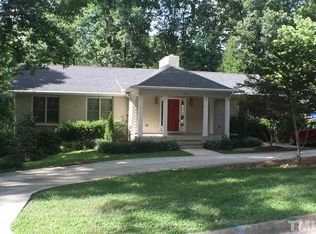Priced to move...motivated investor wants a reasonable offer! If you need 4 beds, 3 full baths, open floor plan PLUS a bonus room on a big lot with a fenced yard you should take a look! This house was stripped to the studs and 4 months later we offer you a completely new home. Every wire, pipe, duct, floor, ceiling, wall, light fixture, fence, drive and walk is all BRAND NEW! On a secluded enclave at an amazing value.
This property is off market, which means it's not currently listed for sale or rent on Zillow. This may be different from what's available on other websites or public sources.
