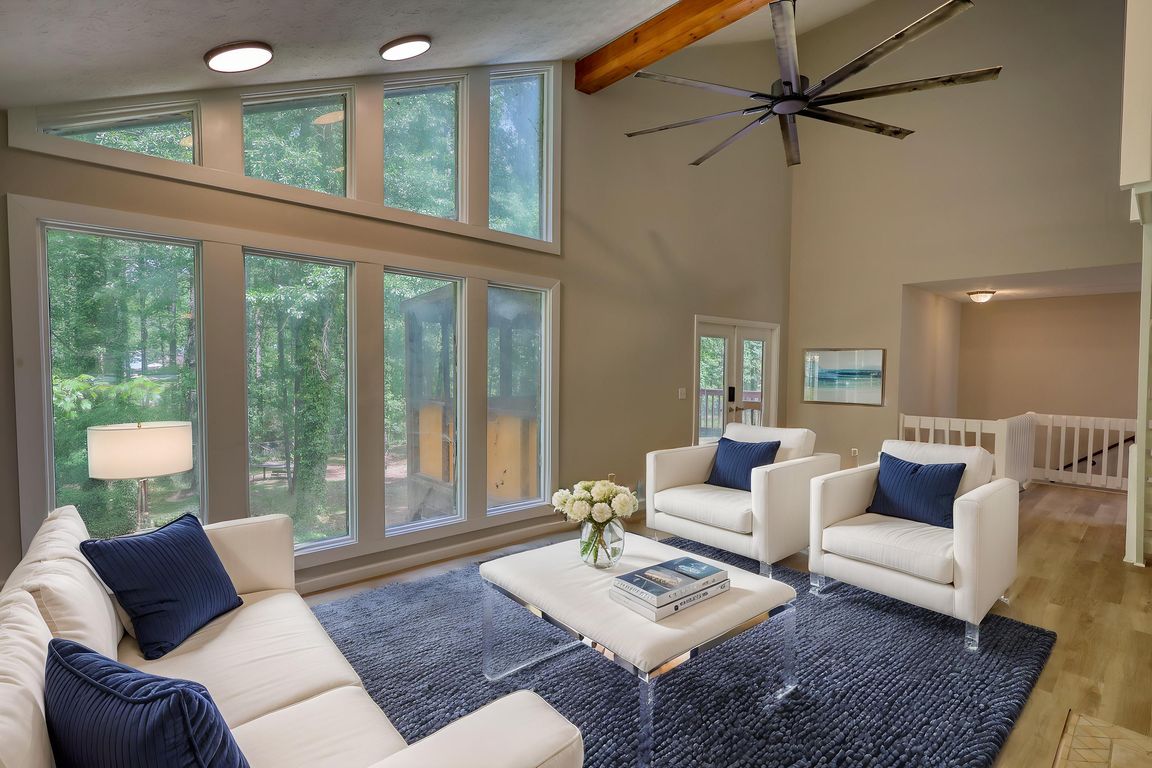
ActivePrice cut: $10K (9/16)
$360,000
4beds
1,869sqft
3312 Crossing Dr, Snellville, GA 30078
4beds
1,869sqft
Single family residence
Built in 1982
1.28 Acres
4 Attached garage spaces
$193 price/sqft
What's special
Unfinished basementCozy loft areaAbundance of large windowsScreened-in back porchInviting jacuzziCharming designNatural setting
Nestled on over an acre of beautiful, private land, this truly unique home offers a rare combination of privacy, character, and space - all within one of Snellville's most sought-after school districts. From the moment you arrive, you'll appreciate the natural setting and the charming design that makes this property feel ...
- 156 days
- on Zillow |
- 1,034 |
- 71 |
Source: GAMLS,MLS#: 10509567
Travel times
Kitchen
Living Room
Primary Bedroom
Zillow last checked: 7 hours ago
Listing updated: September 18, 2025 at 10:07pm
Listed by:
Charles Terrell 770-912-6751,
Joe Stockdale Real Estate,
Stephanie Terrell 770-912-6751,
Joe Stockdale Real Estate
Source: GAMLS,MLS#: 10509567
Facts & features
Interior
Bedrooms & bathrooms
- Bedrooms: 4
- Bathrooms: 2
- Full bathrooms: 2
- Main level bathrooms: 2
- Main level bedrooms: 3
Rooms
- Room types: Bonus Room, Loft
Dining room
- Features: Separate Room
Kitchen
- Features: Kitchen Island, Pantry
Heating
- Central, Hot Water, Natural Gas
Cooling
- Attic Fan, Ceiling Fan(s), Central Air, Electric
Appliances
- Included: Dishwasher, Gas Water Heater, Microwave, Refrigerator, Washer
- Laundry: In Basement, Laundry Closet
Features
- High Ceilings, Master On Main Level, Rear Stairs, Separate Shower, Walk-In Closet(s)
- Flooring: Vinyl
- Basement: Concrete,Unfinished
- Attic: Pull Down Stairs
- Number of fireplaces: 1
- Fireplace features: Family Room, Living Room
- Common walls with other units/homes: No Common Walls
Interior area
- Total structure area: 1,869
- Total interior livable area: 1,869 sqft
- Finished area above ground: 1,709
- Finished area below ground: 160
Property
Parking
- Total spaces: 4
- Parking features: Basement, Garage, Garage Door Opener, RV/Boat Parking, Side/Rear Entrance, Storage
- Has attached garage: Yes
Features
- Levels: Multi/Split
- Patio & porch: Deck, Porch, Screened
- Exterior features: Other
- Pool features: Pool/Spa Combo
- Fencing: Back Yard,Chain Link
Lot
- Size: 1.28 Acres
- Features: Open Lot, Private
- Residential vegetation: Partially Wooded
Details
- Additional structures: Garage(s), Other
- Parcel number: R6068 062
Construction
Type & style
- Home type: SingleFamily
- Architectural style: Other
- Property subtype: Single Family Residence
Materials
- Wood Siding
- Foundation: Block
- Roof: Tile
Condition
- Resale
- New construction: No
- Year built: 1982
Utilities & green energy
- Electric: 220 Volts
- Sewer: Septic Tank
- Water: Public
- Utilities for property: Cable Available, Electricity Available, Natural Gas Available, Water Available
Community & HOA
Community
- Features: None
- Security: Carbon Monoxide Detector(s), Smoke Detector(s)
- Subdivision: Highpoint Crossing
HOA
- Has HOA: No
- Services included: None
Location
- Region: Snellville
Financial & listing details
- Price per square foot: $193/sqft
- Tax assessed value: $376,000
- Annual tax amount: $5,989
- Date on market: 4/28/2025
- Listing agreement: Exclusive Right To Sell
- Listing terms: Cash,Conventional,FHA,VA Loan
- Electric utility on property: Yes