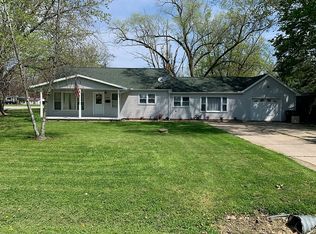Sold for $115,000
$115,000
3312 E Birch St, Decatur, IL 62521
3beds
1baths
1,352sqft
SingleFamily
Built in 1952
0.57 Acres Lot
$128,800 Zestimate®
$85/sqft
$1,378 Estimated rent
Home value
$128,800
$108,000 - $153,000
$1,378/mo
Zestimate® history
Loading...
Owner options
Explore your selling options
What's special
3312 E Birch St, Decatur, IL 62521 is a single family home that contains 1,352 sq ft and was built in 1952. It contains 3 bedrooms and 1 bathroom. This home last sold for $115,000 in March 2025.
The Zestimate for this house is $128,800. The Rent Zestimate for this home is $1,378/mo.
Facts & features
Interior
Bedrooms & bathrooms
- Bedrooms: 3
- Bathrooms: 1
Cooling
- Central
Interior area
- Total interior livable area: 1,352 sqft
Property
Features
- Exterior features: Wood
Lot
- Size: 0.57 Acres
Details
- Parcel number: 091319455010
Construction
Type & style
- Home type: SingleFamily
Materials
- Frame
- Foundation: Crawl/Raised
Condition
- Year built: 1952
Community & neighborhood
Location
- Region: Decatur
Price history
| Date | Event | Price |
|---|---|---|
| 3/3/2025 | Sold | $115,000+111%$85/sqft |
Source: Public Record Report a problem | ||
| 6/13/2023 | Sold | $54,500$40/sqft |
Source: Public Record Report a problem | ||
| 1/23/2023 | Sold | $54,500-9%$40/sqft |
Source: | ||
| 12/19/2022 | Pending sale | $59,900$44/sqft |
Source: | ||
| 12/9/2022 | Listed for sale | $59,900+63.3%$44/sqft |
Source: | ||
Public tax history
| Year | Property taxes | Tax assessment |
|---|---|---|
| 2024 | $3,265 +5% | $33,562 +7.6% |
| 2023 | $3,109 +4.1% | $31,186 +6.4% |
| 2022 | $2,987 +5% | $29,322 +5.5% |
Find assessor info on the county website
Neighborhood: 62521
Nearby schools
GreatSchools rating
- 1/10Muffley Elementary SchoolGrades: K-6Distance: 0.4 mi
- 1/10Stephen Decatur Middle SchoolGrades: 7-8Distance: 5 mi
- 2/10Eisenhower High SchoolGrades: 9-12Distance: 1.7 mi
Get pre-qualified for a loan
At Zillow Home Loans, we can pre-qualify you in as little as 5 minutes with no impact to your credit score.An equal housing lender. NMLS #10287.
