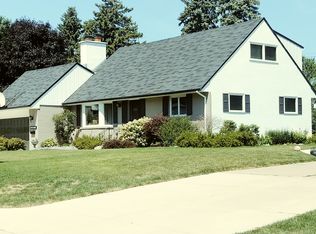Exceptional 3 bed, 2 bath home located in the desirable St. Anthony school district. This home features new paint and carpeting! Property includes a comfortable den off the main floor. Bedrooms feature hardwood floors. Living room includes a gas fireplace and family room has a wood burning fireplace. The property also features a large backyard and deck. This home will go fast!
This property is off market, which means it's not currently listed for sale or rent on Zillow. This may be different from what's available on other websites or public sources.

