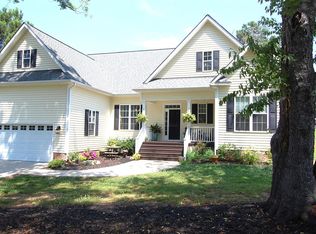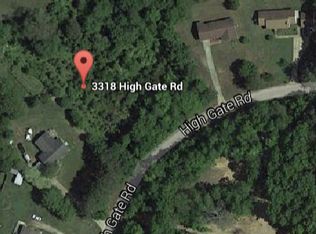Offer Accepted showings for back up offers.One level living - on a great lot - move in ready!! From the new roof down - you will find this home current with new flooring, counters, replaced kitchen cabinets, Eat in kitchen, laundry room with cabinets,nice sized bedrooms and storage room. New railings and vinyl siding complete the easy care of this property. .69 acre lot with no HOA dues. Great proximity to Raleigh, Wake Tech and just below the new proposed 540 route - see documents.
This property is off market, which means it's not currently listed for sale or rent on Zillow. This may be different from what's available on other websites or public sources.


