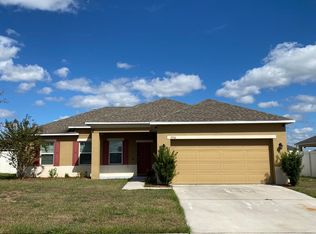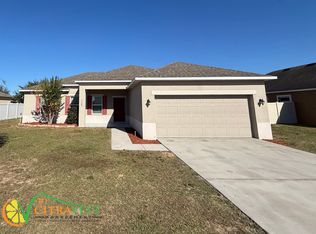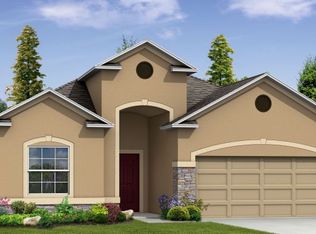Sold for $270,000 on 10/16/25
$270,000
3312 Lynrock Ave, Dundee, FL 33838
3beds
1,994sqft
Single Family Residence
Built in 2016
9,727 Square Feet Lot
$268,900 Zestimate®
$135/sqft
$2,183 Estimated rent
Home value
$268,900
$247,000 - $293,000
$2,183/mo
Zestimate® history
Loading...
Owner options
Explore your selling options
What's special
With a 1% lender credit available with preferred lender, this nearly 2,000 sq ft, 3-bedroom, 2-bath, 2-car garage home in the highly sought-after Mabel Loop Ridge subdivision was built in 2016 and features a fully paid-off solar system with a 2 year old roof! With paid off solar this will keep your electric bill to a minimum. The open floor plan offers a spacious great room with a built-in media center, a den with French doors, and a bright eat-in kitchen with 42" cabinets, solid surface countertops, upgraded appliances, and ceramic tile in all wet areas. The owner’s suite provides a peaceful retreat with a walk-in closet, dual vanities, a garden tub, and a separate shower. Enjoy the Florida lifestyle from your 10x12 covered lanai or take advantage of the oversized yard and long driveway providing ample parking. Conveniently located near US-27, I-4, Disney, Tampa, Orlando, shopping, dining, and area parks, this home combines comfort, energy efficiency, and a prime location.
Zillow last checked: 8 hours ago
Listing updated: October 18, 2025 at 02:48pm
Listing Provided by:
Ethan Marsh 763-273-6555,
DALTON WADE INC 888-668-8283
Bought with:
Blanca Frias Ramirez, 3355416
ZUCCARO REALTY GROUP INC
Source: Stellar MLS,MLS#: TB8418130 Originating MLS: Suncoast Tampa
Originating MLS: Suncoast Tampa

Facts & features
Interior
Bedrooms & bathrooms
- Bedrooms: 3
- Bathrooms: 2
- Full bathrooms: 2
Primary bedroom
- Features: Walk-In Closet(s)
- Level: First
Primary bathroom
- Level: First
Kitchen
- Level: First
Living room
- Level: First
Heating
- Central
Cooling
- Central Air
Appliances
- Included: Dishwasher, Microwave, Range, Refrigerator
- Laundry: Inside
Features
- Ceiling Fan(s), Thermostat
- Flooring: Tile
- Has fireplace: No
Interior area
- Total structure area: 2,560
- Total interior livable area: 1,994 sqft
Property
Parking
- Total spaces: 2
- Parking features: Garage - Attached
- Attached garage spaces: 2
Features
- Levels: One
- Stories: 1
- Exterior features: Sidewalk
Lot
- Size: 9,727 sqft
Details
- Parcel number: 272826835302001190
- Special conditions: None
Construction
Type & style
- Home type: SingleFamily
- Property subtype: Single Family Residence
Materials
- Block, Stucco
- Foundation: Slab
- Roof: Shingle
Condition
- New construction: No
- Year built: 2016
Utilities & green energy
- Electric: Photovoltaics Third-Party Owned
- Sewer: Public Sewer
- Water: Public
- Utilities for property: Public, Solar
Green energy
- Energy generation: Solar
Community & neighborhood
Location
- Region: Dundee
- Subdivision: MABEL LOOP RIDGE SUB
HOA & financial
HOA
- Has HOA: Yes
- HOA fee: $35 monthly
- Association name: Garrison Property Services
- Association phone: 863-439-6550
Other fees
- Pet fee: $0 monthly
Other financial information
- Total actual rent: 0
Other
Other facts
- Listing terms: Cash,Conventional,FHA,VA Loan
- Ownership: Fee Simple
- Road surface type: Paved
Price history
| Date | Event | Price |
|---|---|---|
| 10/16/2025 | Sold | $270,000-1.8%$135/sqft |
Source: | ||
| 9/15/2025 | Pending sale | $275,000$138/sqft |
Source: | ||
| 9/4/2025 | Listed for sale | $275,000+61.3%$138/sqft |
Source: | ||
| 6/24/2016 | Sold | $170,500+1.4%$86/sqft |
Source: Public Record | ||
| 5/8/2016 | Pending sale | $168,200$84/sqft |
Source: ADNORAM REALTY #O5396931 | ||
Public tax history
| Year | Property taxes | Tax assessment |
|---|---|---|
| 2024 | $2,727 +3% | $179,595 +3% |
| 2023 | $2,647 +3.2% | $174,364 +3% |
| 2022 | $2,564 +1.2% | $169,285 +3% |
Find assessor info on the county website
Neighborhood: 33838
Nearby schools
GreatSchools rating
- 1/10Sandhill Elementary SchoolGrades: PK-5Distance: 2.5 mi
- 3/10Lake Marion Creek Elementary SchoolGrades: 6-8Distance: 5.8 mi
- 3/10Haines City Senior High SchoolGrades: PK,9-12Distance: 6.1 mi
Schools provided by the listing agent
- Elementary: Bethune Academy
- Middle: Dundee Ridge Middle
- High: Haines City Senior High
Source: Stellar MLS. This data may not be complete. We recommend contacting the local school district to confirm school assignments for this home.
Get a cash offer in 3 minutes
Find out how much your home could sell for in as little as 3 minutes with a no-obligation cash offer.
Estimated market value
$268,900
Get a cash offer in 3 minutes
Find out how much your home could sell for in as little as 3 minutes with a no-obligation cash offer.
Estimated market value
$268,900


