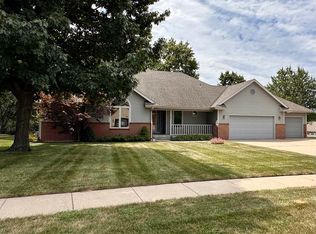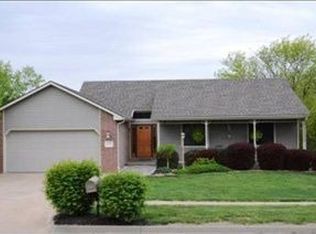Sold on 05/16/25
Price Unknown
3312 NW 33rd Ter, Topeka, KS 66618
5beds
3,527sqft
Single Family Residence, Residential
Built in 1995
0.61 Acres Lot
$495,700 Zestimate®
$--/sqft
$3,884 Estimated rent
Home value
$495,700
$426,000 - $580,000
$3,884/mo
Zestimate® history
Loading...
Owner options
Explore your selling options
What's special
Elegant Living in Hickory Ridge – Discover the charm of 3312 NW 33rd Terrace, a stunning 5-bedroom, 4-bath corner lot home in the desirable Hickory Ridge subdivision of Topeka. This meticulously maintained residence spans over 3,500 square feet, offering a blend of luxury and comfort with gleaming hardwood floors, a gourmet kitchen with granite countertops, and expansive living areas perfect for both relaxing and hosting. Step outside to a serene, fully fenced backyard featuring a covered patio and an impressive in-ground pool—ideal for private enjoyment or entertaining. Located on a peaceful cul-de-sac, this home includes a 3-car garage and is surrounded by lush, mature landscaping. Enjoy vibrant community living with exclusive access to a private center, boasting amenities like a pickleball court, park, and soccer field. Celebrate annual 4th of July gatherings, ice cream socials, and much more, all within steps of your new home in Hickory Ridge.
Zillow last checked: 8 hours ago
Listing updated: October 22, 2025 at 06:23am
Listed by:
Christine Gallegos 785-844-2605,
TopCity Realty, LLC
Bought with:
Marsha Madl, SP00235859
Genesis, LLC, Realtors
Source: Sunflower AOR,MLS#: 238859
Facts & features
Interior
Bedrooms & bathrooms
- Bedrooms: 5
- Bathrooms: 4
- Full bathrooms: 3
- 1/2 bathrooms: 1
Primary bedroom
- Level: Main
- Area: 265.5
- Dimensions: 17.7x15
Bedroom 2
- Level: Main
- Area: 146.37
- Dimensions: 11.9x12.3
Bedroom 3
- Level: Main
- Area: 151.29
- Dimensions: 12.3x12.3
Bedroom 4
- Level: Basement
- Area: 267.92
- Dimensions: 19.7x13.6
Other
- Level: Basement
- Area: 209.04
- Dimensions: 15.6x13.4
Dining room
- Area: 123.21
- Dimensions: 11.10x11.10
Kitchen
- Level: Main
- Area: 294.14
- Dimensions: 15.4x19.10
Laundry
- Level: Main
Living room
- Level: Main
- Area: 302.85
- Dimensions: 17.7x17.11
Heating
- Natural Gas
Cooling
- Central Air
Appliances
- Laundry: Main Level
Features
- Flooring: Hardwood, Carpet
- Basement: Concrete,Finished
- Number of fireplaces: 1
- Fireplace features: One
Interior area
- Total structure area: 3,527
- Total interior livable area: 3,527 sqft
- Finished area above ground: 2,048
- Finished area below ground: 1,479
Property
Parking
- Total spaces: 3
- Parking features: Attached
- Attached garage spaces: 3
Features
- Patio & porch: Covered
- Has private pool: Yes
- Pool features: In Ground
- Fencing: Fenced,Privacy
Lot
- Size: 0.61 Acres
- Features: Sprinklers In Front, Corner Lot
Details
- Parcel number: R7593
- Special conditions: Standard,Arm's Length
Construction
Type & style
- Home type: SingleFamily
- Architectural style: Ranch
- Property subtype: Single Family Residence, Residential
Materials
- Roof: Architectural Style
Condition
- Year built: 1995
Utilities & green energy
- Water: Rural Water
Community & neighborhood
Location
- Region: Topeka
- Subdivision: Hickory Ridge Estates
HOA & financial
HOA
- Has HOA: Yes
- HOA fee: $175 annually
- Services included: Other
- Association name: N/A
Price history
| Date | Event | Price |
|---|---|---|
| 5/16/2025 | Sold | -- |
Source: | ||
| 4/16/2025 | Pending sale | $500,000$142/sqft |
Source: | ||
| 4/11/2025 | Listed for sale | $500,000+66.7%$142/sqft |
Source: | ||
| 9/10/2015 | Sold | -- |
Source: | ||
| 8/1/2015 | Listed for sale | $299,900$85/sqft |
Source: BERKSHIRE HATHAWAY FIRST #185451 | ||
Public tax history
| Year | Property taxes | Tax assessment |
|---|---|---|
| 2025 | -- | $47,561 |
| 2024 | $6,103 +3.8% | $47,561 +3.5% |
| 2023 | $5,880 +9.7% | $45,953 +11% |
Find assessor info on the county website
Neighborhood: 66618
Nearby schools
GreatSchools rating
- 5/10Logan Elementary SchoolGrades: PK-6Distance: 2.3 mi
- 5/10Seaman Middle SchoolGrades: 7-8Distance: 3.9 mi
- 6/10Seaman High SchoolGrades: 9-12Distance: 3 mi
Schools provided by the listing agent
- Elementary: Logan Elementary School/USD 345
- Middle: Seaman Middle School/USD 345
- High: Seaman High School/USD 345
Source: Sunflower AOR. This data may not be complete. We recommend contacting the local school district to confirm school assignments for this home.

