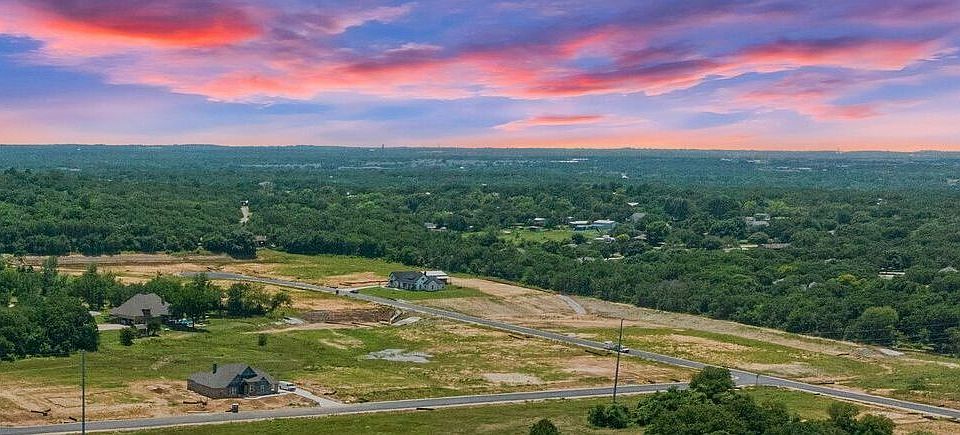From GFO Home’s grand Presidential Series, this stunning One-Story new construction home is our striking Lincoln floor plan offering 4 Bedrooms, 3 Bathrooms, and a spacious 3-Car Garage on a sprawling One Acre Homesite! Highlights include a Private Study or Bonus Flex Room for whatever your family needs, an Open Concept Family Room with soaring Cathedral Ceilings, as well as a Gourmet Chef’s Kitchen featuring a large Center Island, Walk-in Pantry, and attached Breakfast & Dining Room. Enjoy the elegant glass slider doors leading to the spacious Covered Patio with continued vaulted Cathedral Ceilings, looking out to the Private Backyard perfect for indoor-outdoor living- as well as a built in sprinkler system in all yards keeping everything lush and green. You’ll also find the luxurious Primary Suite with Upgraded Spa-Inspired Primary Bathroom featuring a designer Free-Standing Tub, Walk-In Shower, and Oversized Walk-In Closet. Discover additional functionality with a laundry room and a mudroom off the garage entrance. Finishing off this home are 3 additional bedrooms, and 2 more full bathrooms. Experience high-end living at its finest with GFO Home’s Lincoln floor plan in beautiful & historic Mansfield, TX in the scenic Acreage Community of Eagle’s Estates. Nestled in the stunning rolling greenery right off Burleson Retta Road, you’ll enjoy all the perks of country living on an Acre, while still being only minutes from 35W for a direct commute into Ft. Worth, to local grocery conveniences such as Sam's Club or a short drive to historic Downtown Mansfield Square with restaurants and shopping. Estimated Completion February 2026.
New construction
$597,060
3312 Olympia Fields Dr, Burleson, TX 76028
4beds
3,001sqft
Single Family Residence
Built in 2025
1.01 Acres Lot
$-- Zestimate®
$199/sqft
$42/mo HOA
What's special
Private backyardBreakfast and dining roomCovered patioFree-standing tubPrivate studyCathedral ceilingsOversized walk-in closet
- 11 days |
- 632 |
- 32 |
Zillow last checked: 7 hours ago
Listing updated: October 14, 2025 at 08:10pm
Listed by:
John Santasiero 0399382 713-621-6111,
Riverway Properties
Source: NTREIS,MLS#: 21086706
Travel times
Schedule tour
Facts & features
Interior
Bedrooms & bathrooms
- Bedrooms: 4
- Bathrooms: 3
- Full bathrooms: 3
Primary bedroom
- Features: Ceiling Fan(s)
- Level: First
- Dimensions: 14 x 17
Primary bathroom
- Features: Built-in Features, Dual Sinks, Linen Closet, Separate Shower
- Level: First
- Dimensions: 15 x 15
Breakfast room nook
- Level: First
- Dimensions: 12 x 17
Kitchen
- Features: Breakfast Bar, Kitchen Island, Pantry
- Level: First
- Dimensions: 11 x 17
Laundry
- Level: First
- Dimensions: 10 x 9
Living room
- Level: First
- Dimensions: 16 x 20
Office
- Level: First
- Dimensions: 13 x 14
Heating
- Electric, Heat Pump
Cooling
- Central Air, Ceiling Fan(s), Electric, ENERGY STAR Qualified Equipment
Appliances
- Included: Some Gas Appliances, Dishwasher, Electric Oven, Gas Cooktop, Disposal, Microwave, Plumbed For Gas, Tankless Water Heater
Features
- Cathedral Ceiling(s), Decorative/Designer Lighting Fixtures, Double Vanity, Eat-in Kitchen, High Speed Internet, Kitchen Island, Open Floorplan, Pantry, Cable TV, Walk-In Closet(s)
- Has basement: No
- Has fireplace: No
Interior area
- Total interior livable area: 3,001 sqft
Video & virtual tour
Property
Parking
- Total spaces: 3
- Parking features: Door-Multi, Driveway, Garage, Garage Door Opener, Garage Faces Side
- Attached garage spaces: 3
- Has uncovered spaces: Yes
Features
- Levels: One
- Stories: 1
- Patio & porch: Covered
- Exterior features: Rain Gutters
- Pool features: None
- Fencing: None
Lot
- Size: 1.01 Acres
- Features: Acreage, Back Yard, Cul-De-Sac, Lawn, Level, Sprinkler System
- Residential vegetation: Grassed
Details
- Parcel number: 43002814
Construction
Type & style
- Home type: SingleFamily
- Architectural style: Detached
- Property subtype: Single Family Residence
Materials
- Brick, Other, Rock, Stone
- Foundation: Slab
- Roof: Composition
Condition
- New construction: Yes
- Year built: 2025
Details
- Builder name: GFO Home
Utilities & green energy
- Sewer: Septic Tank
- Utilities for property: Propane, Septic Available, Cable Available
Community & HOA
Community
- Security: Smoke Detector(s)
- Subdivision: Eagle's Estates
HOA
- Has HOA: Yes
- Services included: Maintenance Grounds
- HOA fee: $500 annually
- HOA name: Double Eagle RE
- HOA phone: 817-909-2205
Location
- Region: Burleson
Financial & listing details
- Price per square foot: $199/sqft
- Date on market: 10/14/2025
About the community
Welcome to Eagles Estates community, an exceptional new community with expansive One-Acre lots nestled just outside historic Mansfield, Texas. Located off Burleson Retta Rd. just east of Burleson and west of Mansfield. This idyllic neighborhood represents the perfect blend of luxury, convenience, and family-friendly living. At Eagles Estates, we're proud to offer our distinguished Presidential Series of homes, set on expansive One-Acre Homesites, ensuring that your family has space to grow and thrive. Our carefully designed homes provide ample room for relaxation and recreation. With a commitment to exceptional quality, we are excited to bring our vision of luxury living to life in this remarkable community as a home builder in Mansfield.
Source: GFO Home
