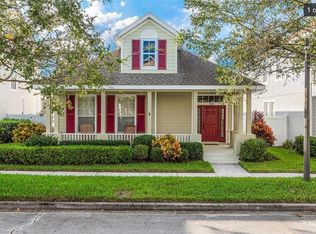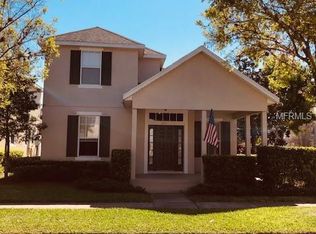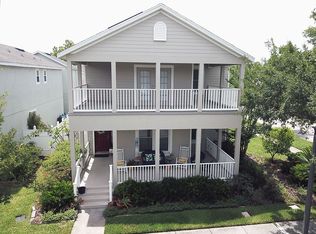MOVE-IN READY! This beautiful 3 bedroom 2.5 bath home is just what you are looking for in the small town of Harmony! The welcoming front porch has plenty of room to sit, enjoy some fresh air and your favorite beverage. As you enter, you have a formal dining room and a formal living room or office space. Off of the open kitchen and into the Great Room is where most of life takes place. Great for entertaining. Open the sliders to more living space outside with the gorgeous private screen porch! This large porch is unique for Harmony with tile floor instead of concrete and views of professionally installed gardens and a privacy fence! This home is being sold with all of the appliances and the AC is new. This home was only lived in part time. Enjoy relaxing on your upper balcony. Come enjoy the lifestyle Harmony has to offer. When you live here there will be many amenities for you to enjoy including lakes, community-owned boats, fishing pier, rocking chairs, bench swing, walking trails, dog parks, playgrounds, sand volleyball court, basketball courts, 2 community pools and a beautiful Harmony Preserve Golf Course. Top rated schools - Harmony Community K-5, Harmony Middle School and Harmony High School. CDD tax is included in the total tax amount. Buyer to verify all room measurements.
This property is off market, which means it's not currently listed for sale or rent on Zillow. This may be different from what's available on other websites or public sources.


